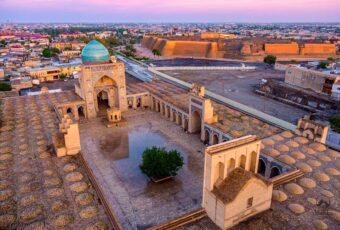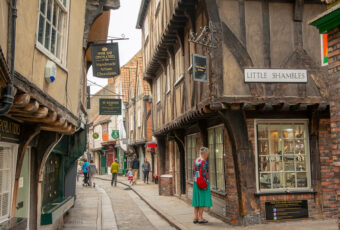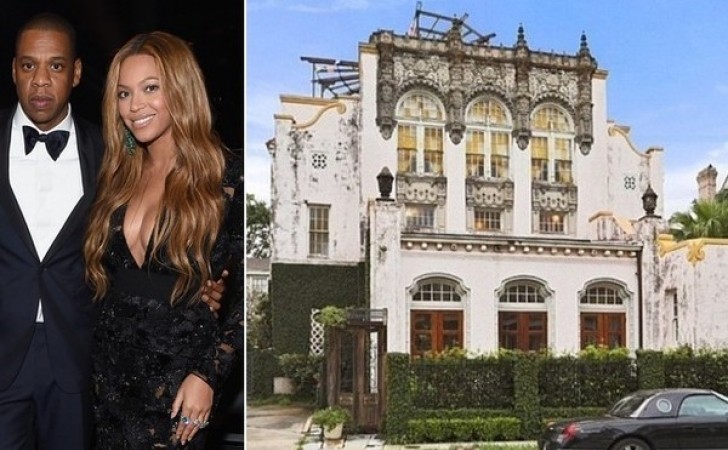
Beyonce And Jay Z Buy A House In New Orleans
Just Enough Space
Where do we begin? The staircase leads to the loft above but directly in front of you, you see another living room! Which is filled with a vast, open area with tons of light flooding in. There is also a piano on the far right side and this means, once the Carter’s start jamming, the whole house will be filled with noise. It’s perfect.
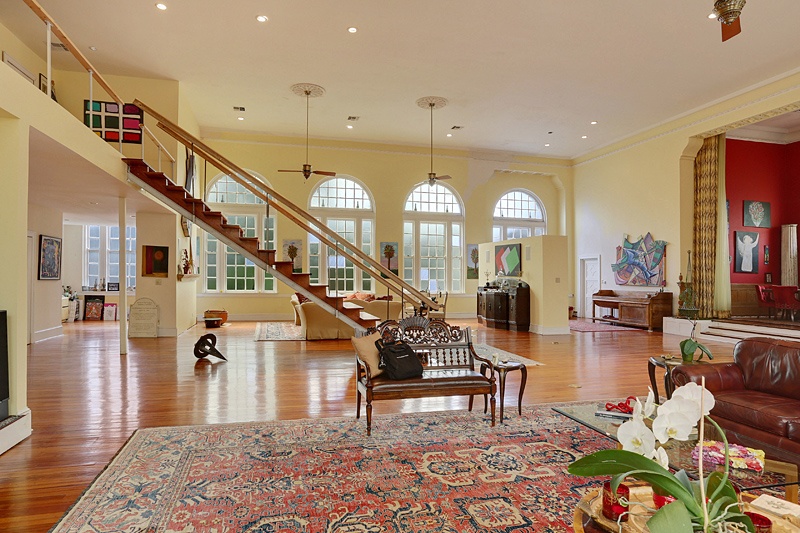
Just Enough Space
Belle Approved Library
If you know anything about Beauty and the Beast then you know that bookworm Belle would totally approve of this built-in bookcase. The table in front of the large, open windows casts plenty of light to read alllll day – heaven.
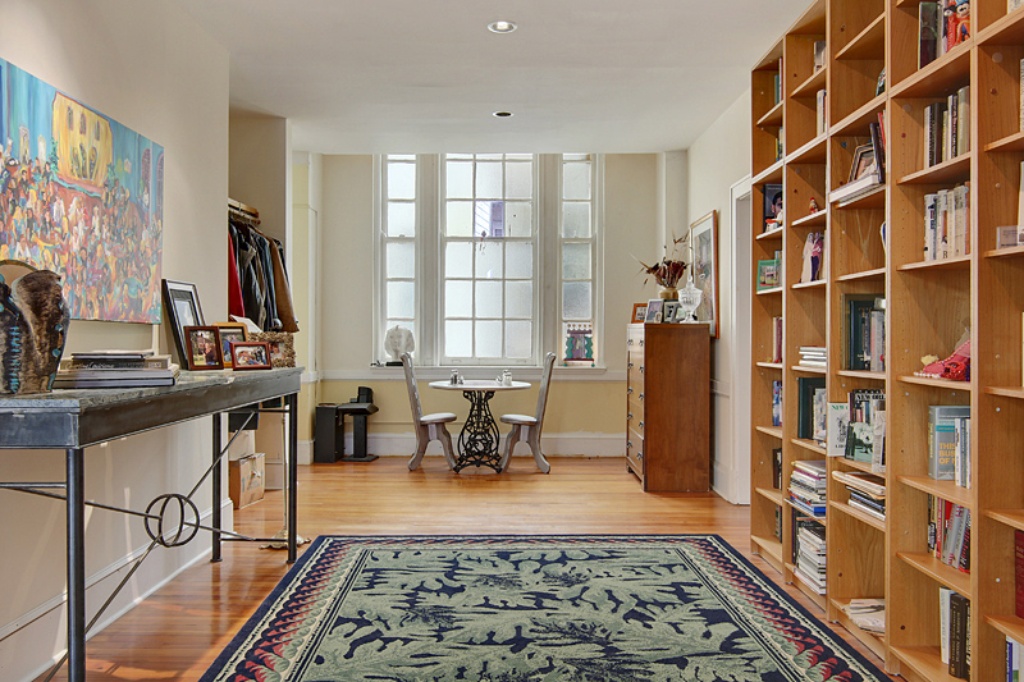
Belle Approved Library
Color Me Impressed
This may not be a grand staircase just yet but it has plenty class and charm as its adorned in buckets of light and light mustard walls with high ceilings.
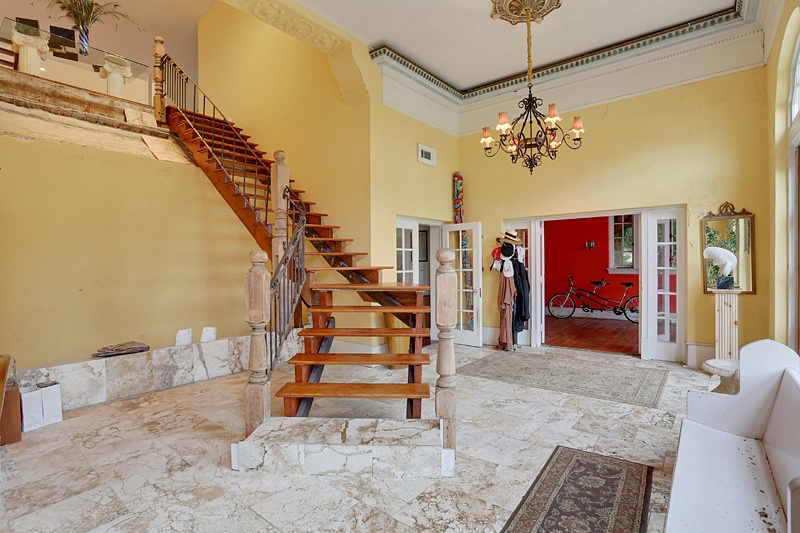
Color Me Impressed
French Door Goals
The multitude of French doors allows for a grand amount of light to just pour in, creating a rather calm aura to shine in.
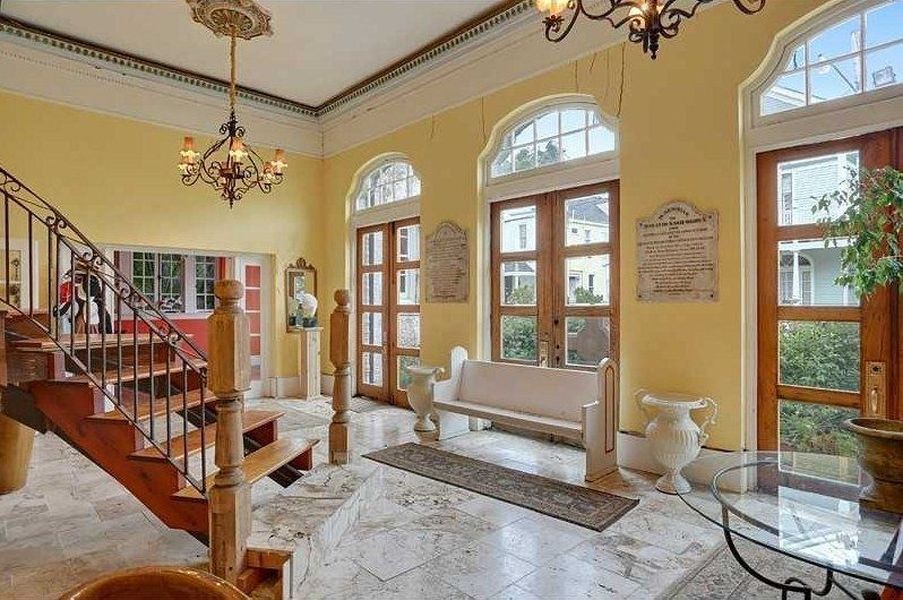
French Door Goals
All Red, Errything
This is an incredibly intricate and detailed vanity set in an all crimson-walled dressing area in the master bathroom. Is it a tad too much? Possibly. Then again, this is the Carter’s we’re talking about.
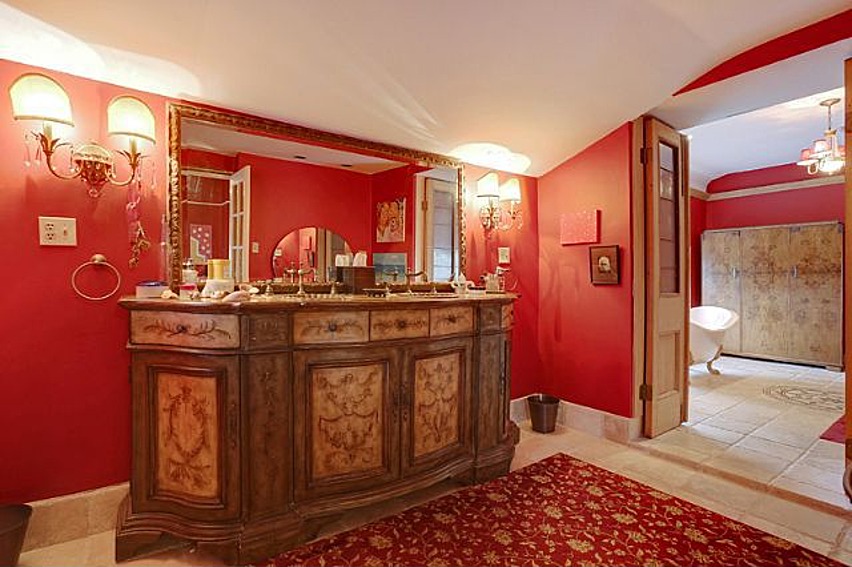
All Red, Errything
Now This Is A Bathroom
The bathroom features a gorgeous claw-foot tub in an all tiled bathroom, the crimson walls make the whole space just *pop*!
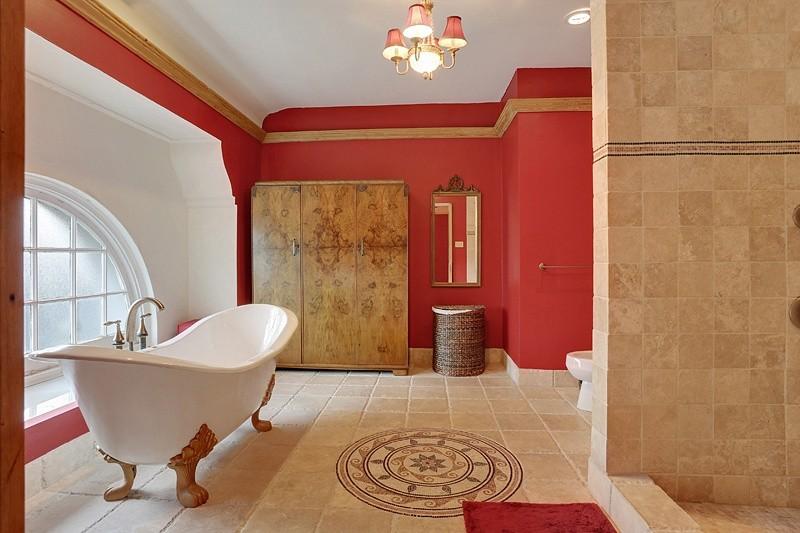
Now This Is A Bathroom
Bedroom Heaven
The abundance of crimson-hued carpeted floors and rouge walls may seem over the top but it just works in this setting. Additionally, this is just one of the property’s three master bedrooms.
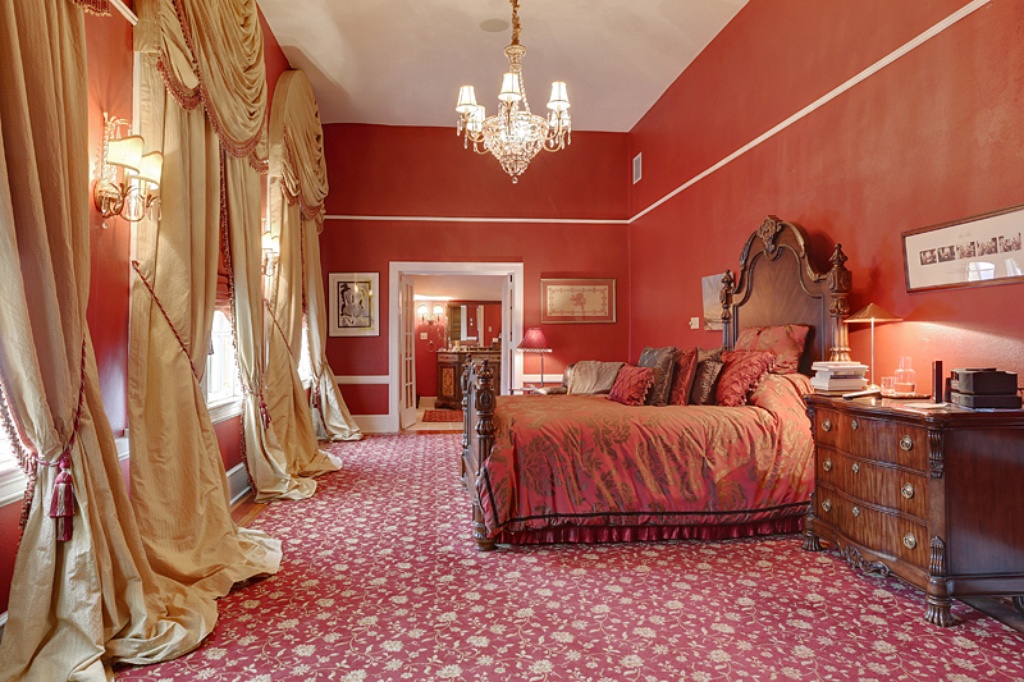
Bedroom Heaven
Closet Goals
This finished closet houses plenty (plenty!) of room for the couple’s designer clothes and shoes. Maybe one day, us normal folk will have such a luxurious closet.
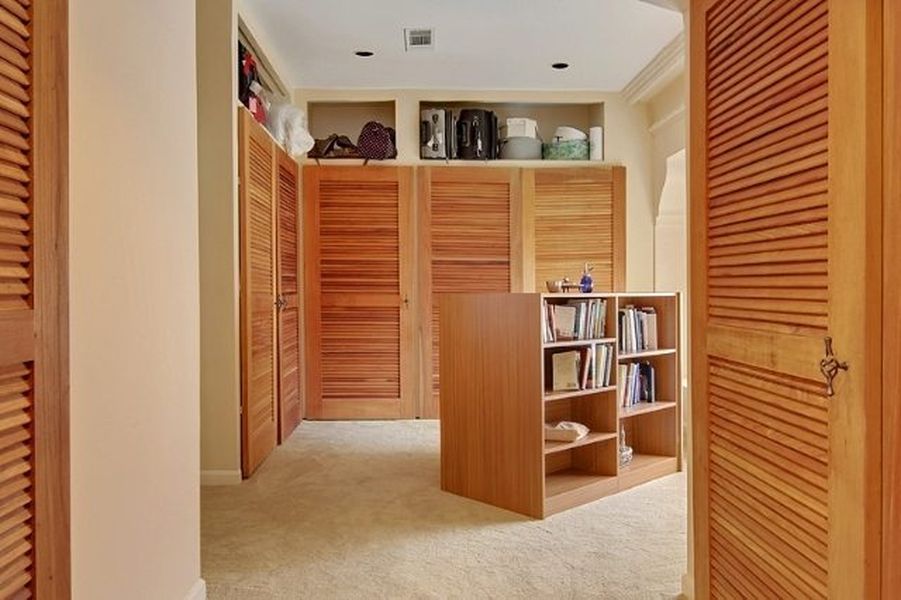
Closet Goals
Cozy Kitchen
While the kitchen may not be grand nor large, it is something else, perfectly cozy for a growing family. We can totally picture the Carters’ whipping up some goodies in the kitchen, something that all families strive for when decorating their kitchen. Besides that island is killer.
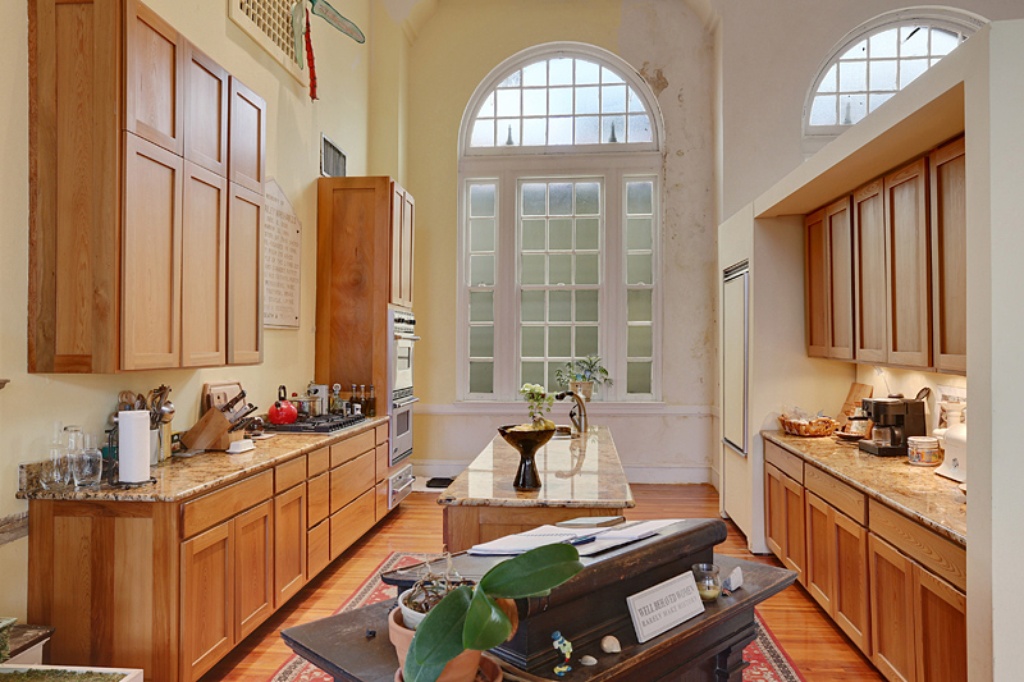
Cozy Kitchen
Crimson Dining Room
As you can see the dining room features crimson walls and coordinated tufted-velvet chairs, which certainly carries with the “all red” theme of the majority of the space.
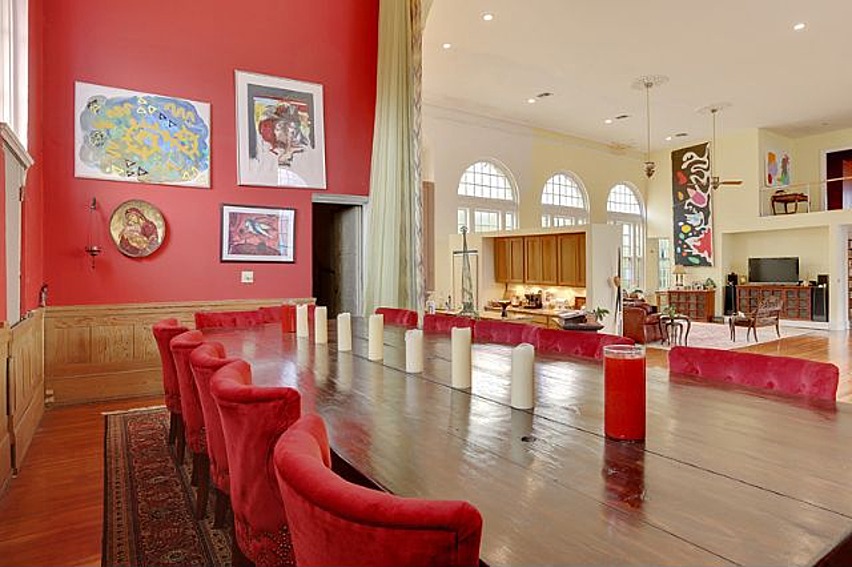
Crimson Dining Room
Let’s Make Some Music
Of course when you’ve got two incredible musicians in the house, there’s bound to be a spot to highlight that. Ergo, that drum set which is in front of a white backdrop together with mustard walls and a soothing royal blue ceiling.
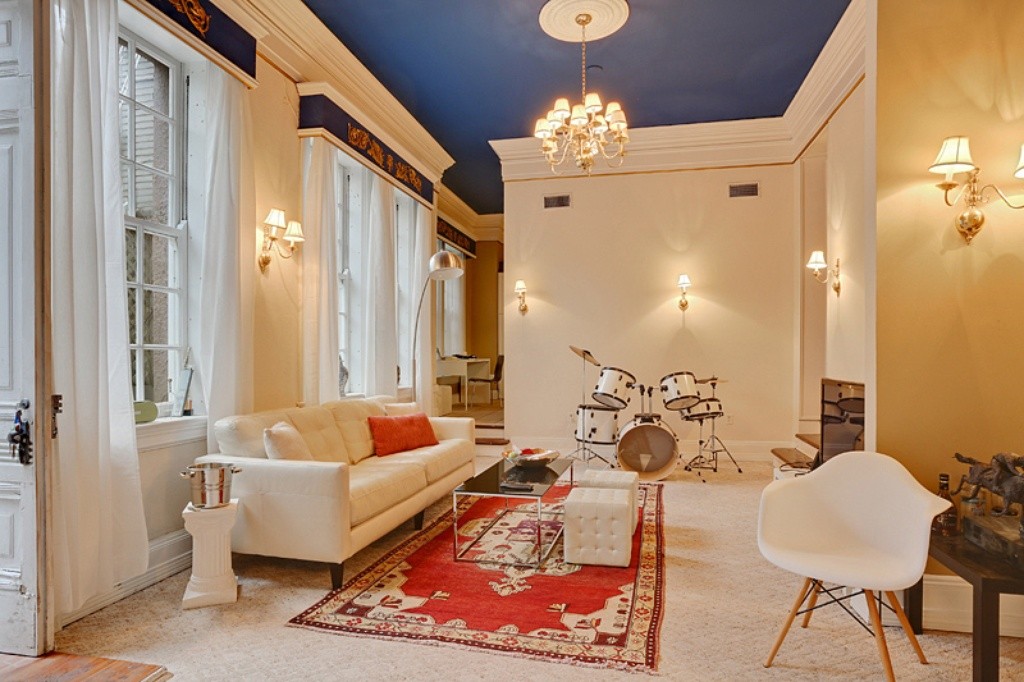
Let’s Make Some Music
Apartment Vibe
Leading to the “music room” is a half-wall dividing the sleeping and living area as this is just one of the house’s three apartments. This will become incredibly useful as the Carters have twins on the way!
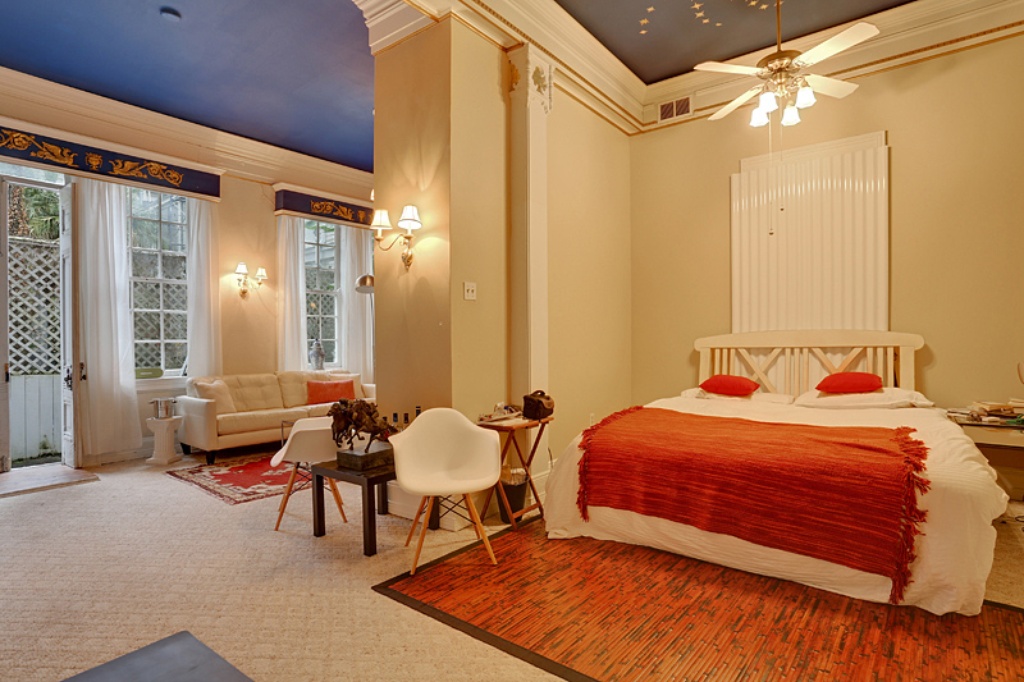
Apartment Vibe
Majestic Enough
Now this is an open area! This living room highlights a discreet brass-and-wood fans while the house’s 24-foot ceilings convey an airy vibe to the former church building. #goals
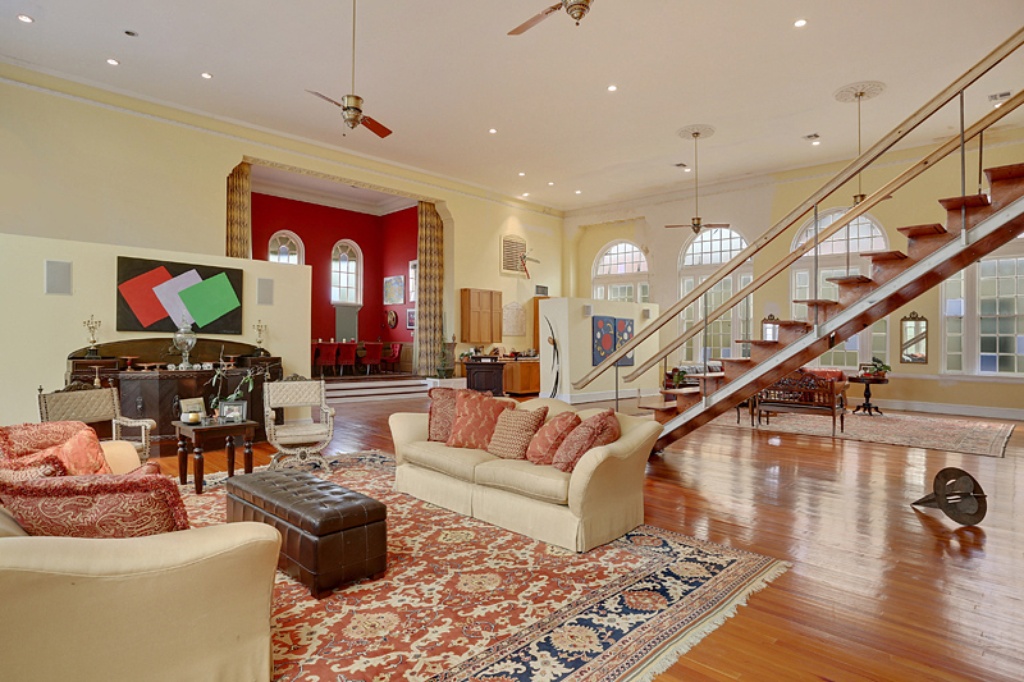
Majestic Enough
Open Space = Perfection
Now this space is heaven! Featuring a cantilevered staircase which leads to a well proportioned loft seating area is sheer perfection. There’s really no denying that. And isn’t that loft just an added bonus?
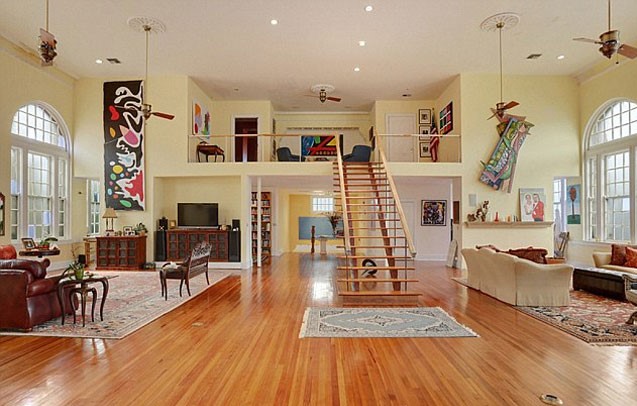
Open Space = Perfection
Colorful Den
Personally, I adore this day! The 13,292-square-foot home features an open floor plan along with hardwood floors, which only makes this den even more impressive.
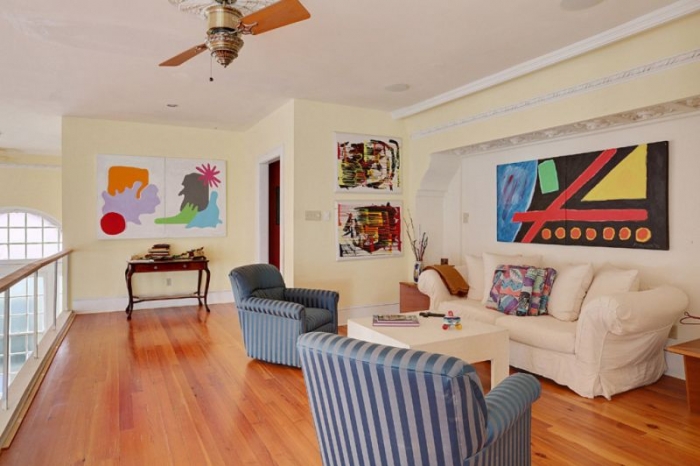
Colorful Den
Rooftop Garden
This rooftop garden is said to be one of the biggest in all of New Orleans. We’re pretty sure it hasn’t been decorated just yet but its clear that there is plenty of potential here.
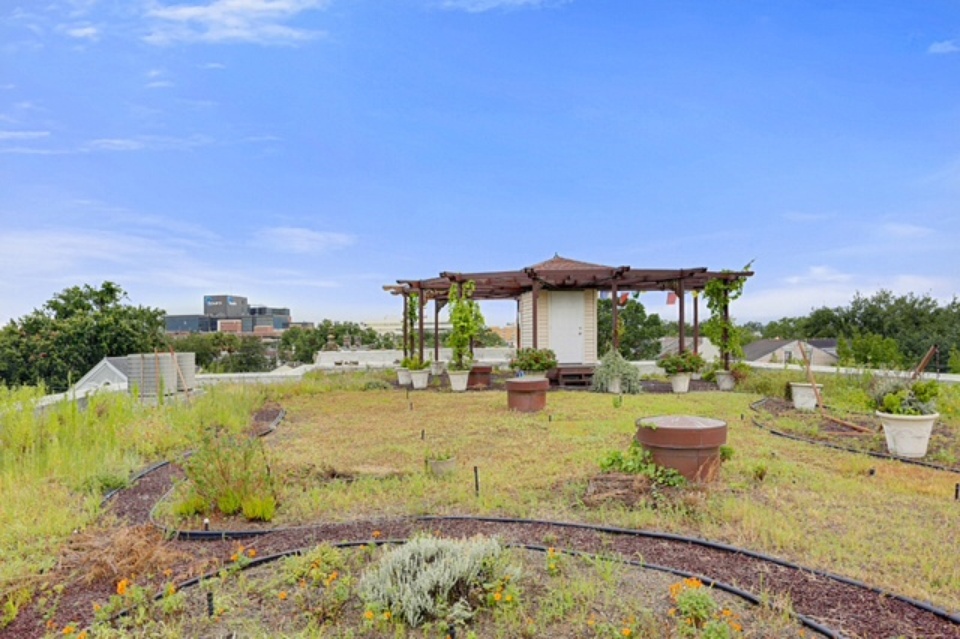
Rooftop Garden
Shag A Delic
The high ceilings and hardwood floors provide a comfortable, open feel. You could easily launch your own online business in the comforting light of this room.
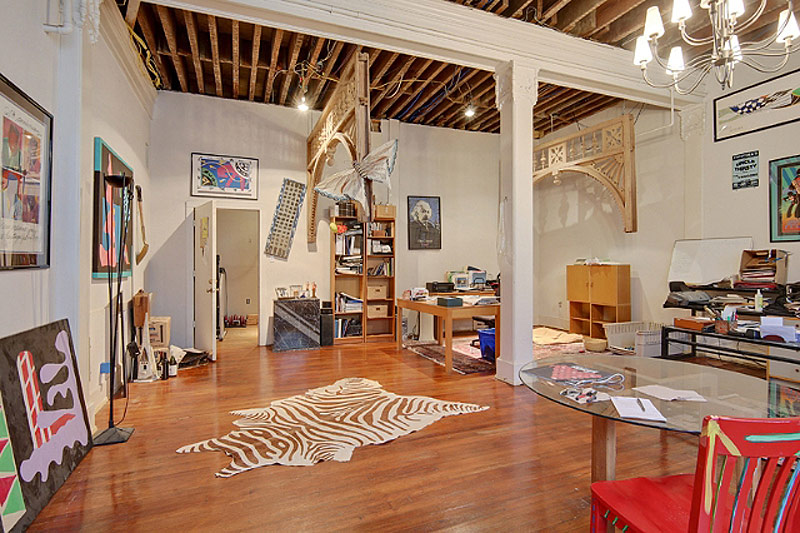
Shag A Delic
That Guest Room, Tho
When you’ve got seven bedrooms, including a guest room makes total sense, does it not? The dashing blue walls provide a tranquil feel. This house is truly real estate investing done right.
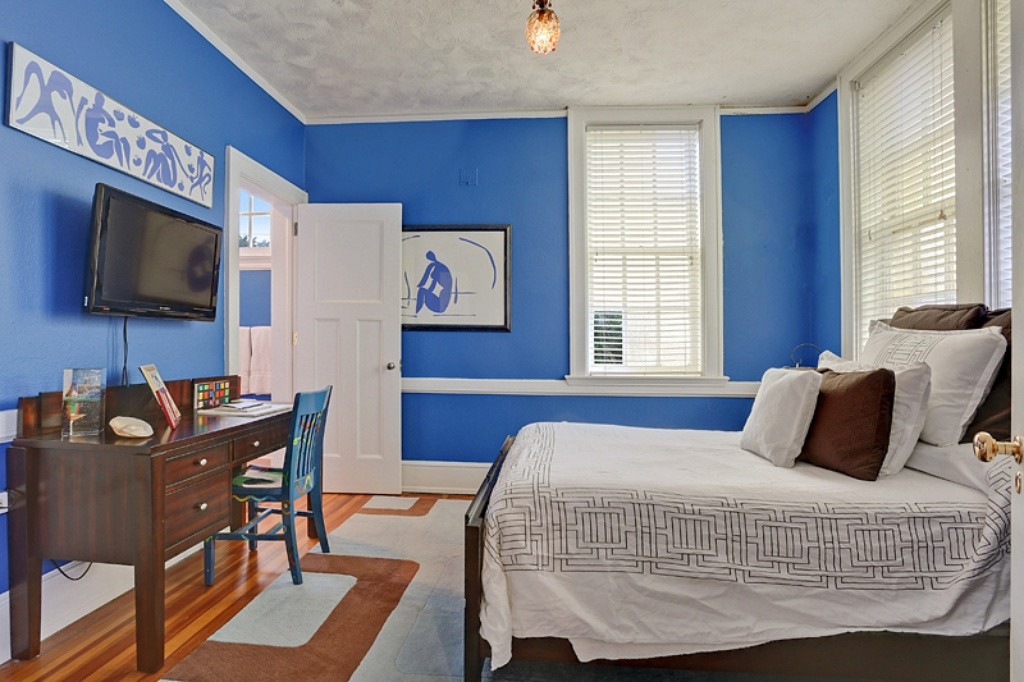
That Guest Room, Tho
Guest Room Two
This second guest room looks fit for royalty! The striking deep red and rust colors, along with the striking red print carpet, are gorgeous enough to keep your guests in the bedroom alone.
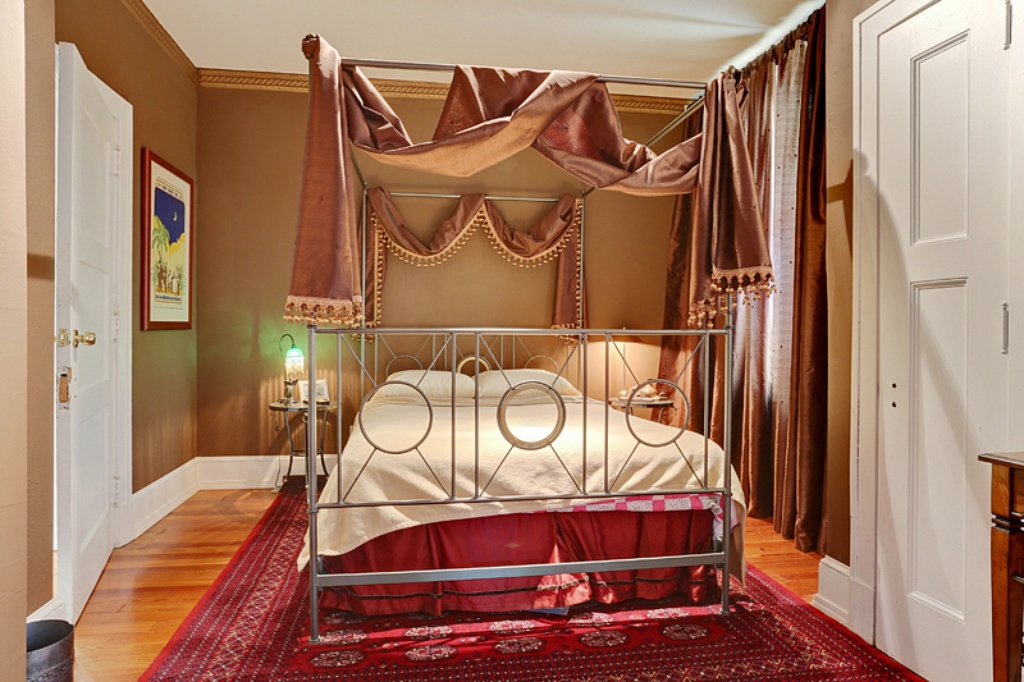
Guest Room Two
Vibes
The richly detailed columns and crown molding yell out to the house’s historic past, which isn’t surprising. It’s refreshing that the Carter’s decided to keep the rustic, historical history a part of their new home.
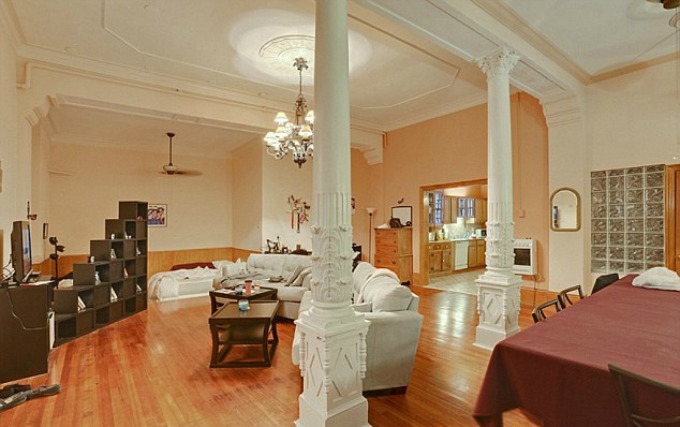
Vibes
Yes, Please
Why yes, this would be a second living room! This particular room features a neutral color palette which helps it appear larger than it actually is.
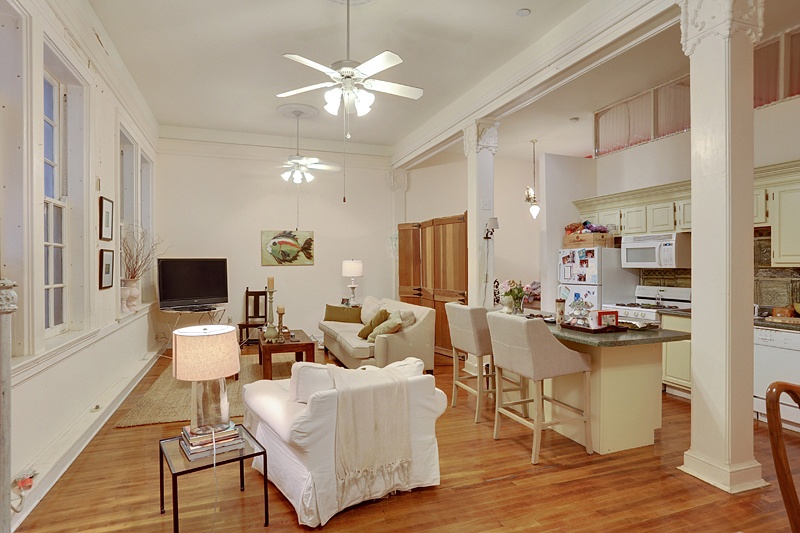
Yes, Please
2.6 Million
The property that is now Beyonce and Jay Z’s home was originally a Presbyterian church and then a ballet studio. This impressive home stretches across three stories. It is after all a historic 1925 mansion located in the New Orleans’ romantic Garden District.
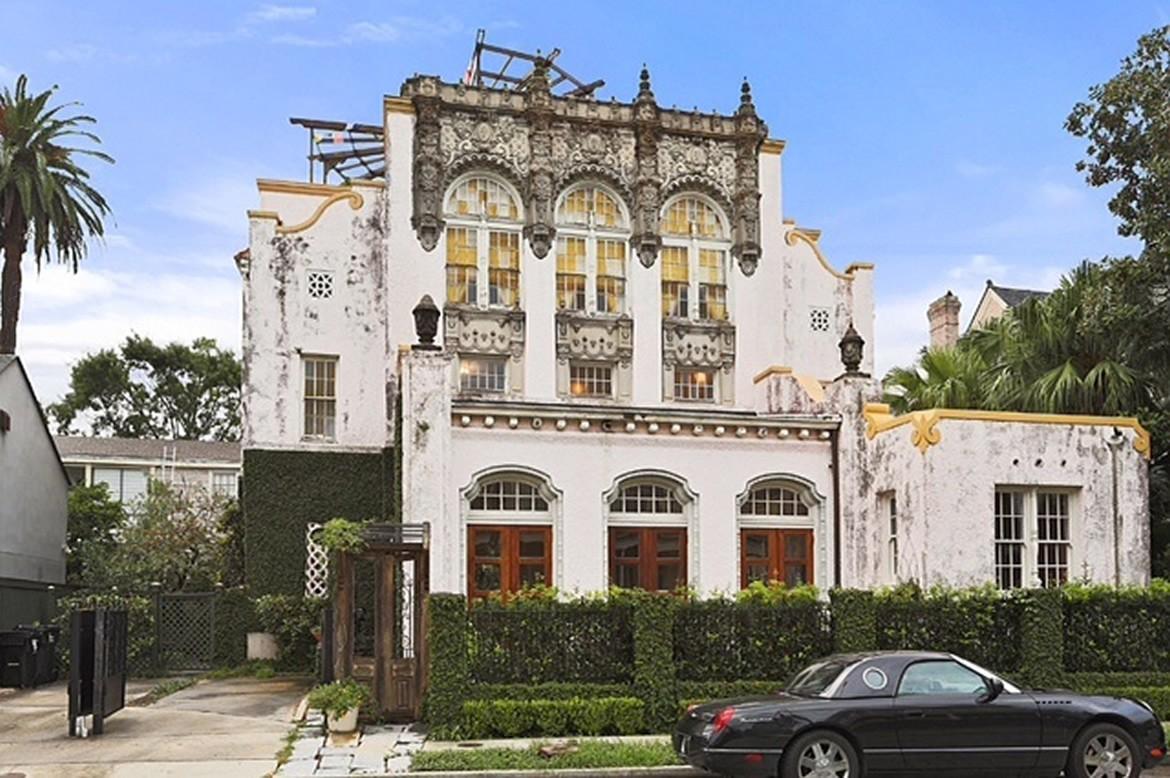
2.6 Million






