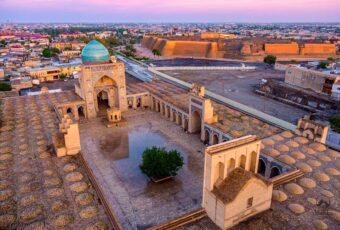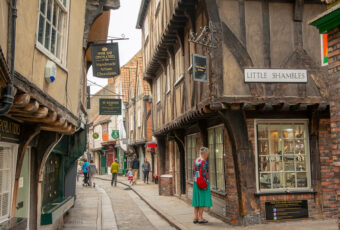A Stinky But Convenient Design Choice
We’ve all been there: it’s the middle of the night and you’ve woken up due to nature calling. You get up and pray that you’ll make it to the bathroom in time before it’s too late. Someone thought about this problem and tried to come up with an innovative solution. However, it seems like they didn’t think this one through, as smells tend to travel…
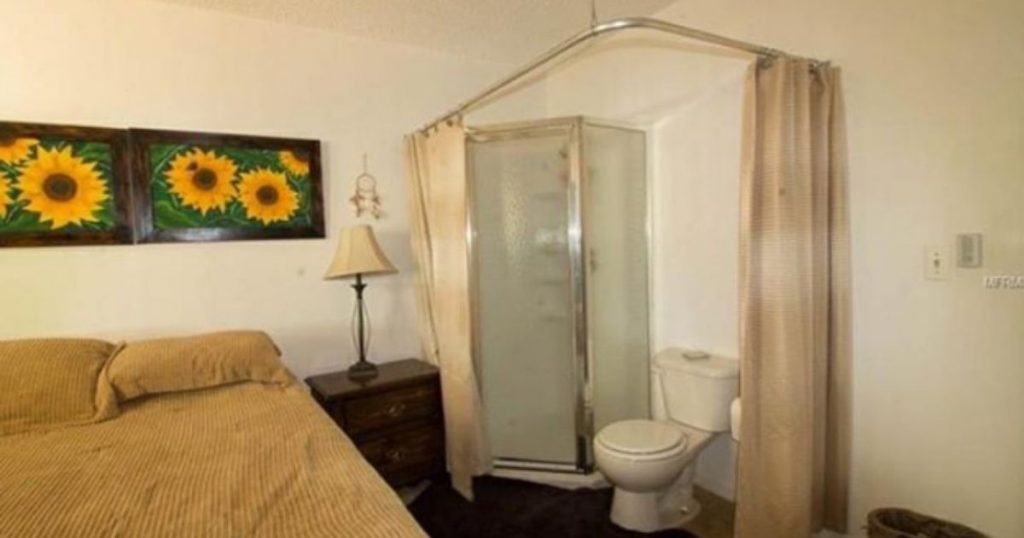
A Stinky But Convenient Design Choice
A Beautiful Balcony, Just For Show
Perhaps, like those staircases around the world that have apparently just been built for their aesthetic appeal, the same thing has happened in the case of this balcony. While the one above it is, well, a functioning balcony, whoever constructed this building seems to have forgotten to ensure that the balcony below is actually able to be accessed by people inside the building. It definitely makes for an interesting view for those neighbors who can actually get onto their own balconies.
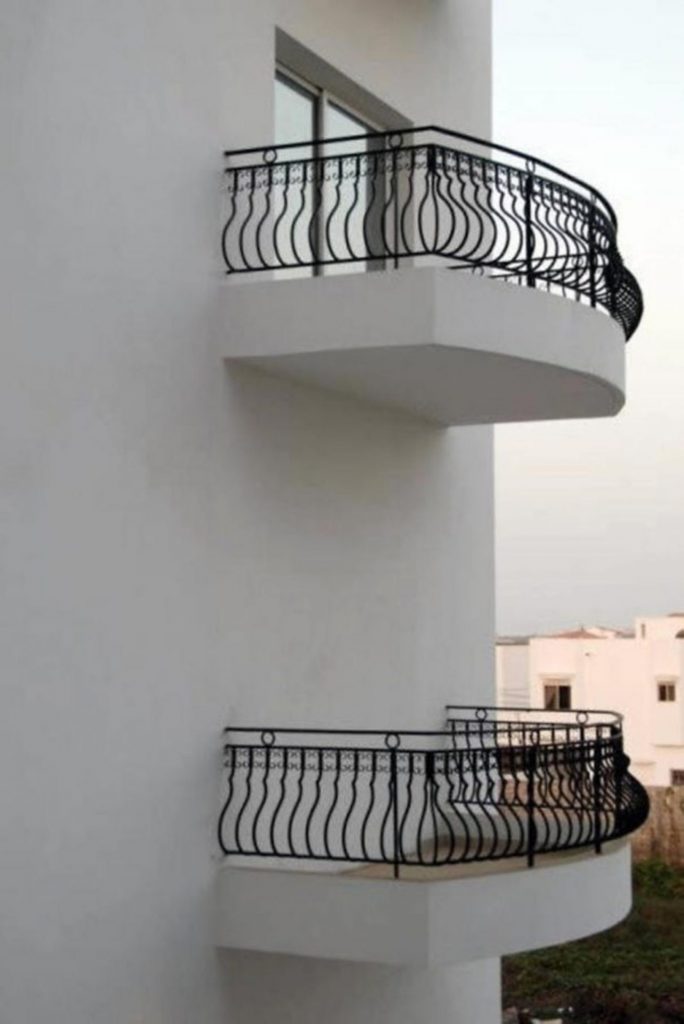
Just Your Average False Balcony
Hopefully Nobody Needs To Do Any Laundry
It’s a fairly common practice to keep one’s washing machine in the kitchen among the appliances. This can be a sensible way to save space in the home, especially given that washing machines need to be attached to the plumbing in some way, but it is not so sensible when the room is laid out in such a way that the machine actually can’t be accessed at all, like in this picture. At least the oven is perfectly situated under the range hood!
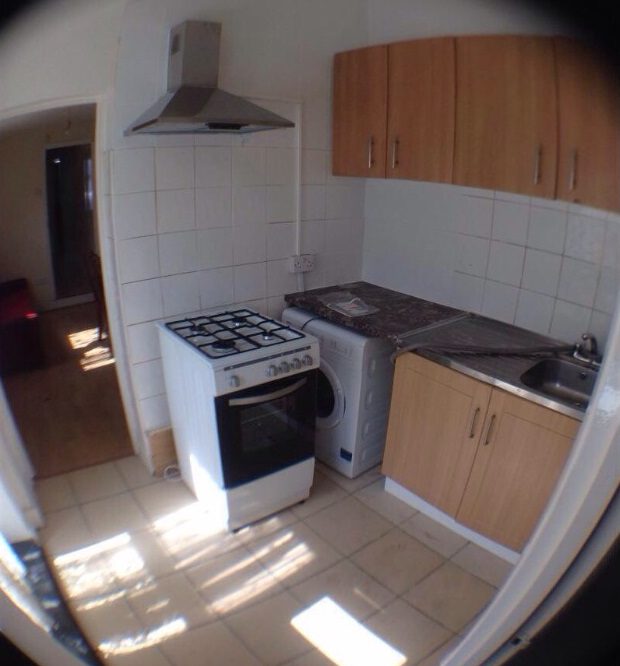
Maybe The Washing Machine Is Just For Show
Maybe This Is Some Type Of Yoga Toilet
Here is another ill-situated toilet that would require some considerable flexibility to use properly. You could probably sort of slide under the counter to use it, or maybe step over it, if necessary. The bathroom certainly looks nice, with some nice marble having been chosen for the counter, walls and floors, so maybe you could forgive the inconvenience of this toilet and focus instead on the beauty of this particular room.
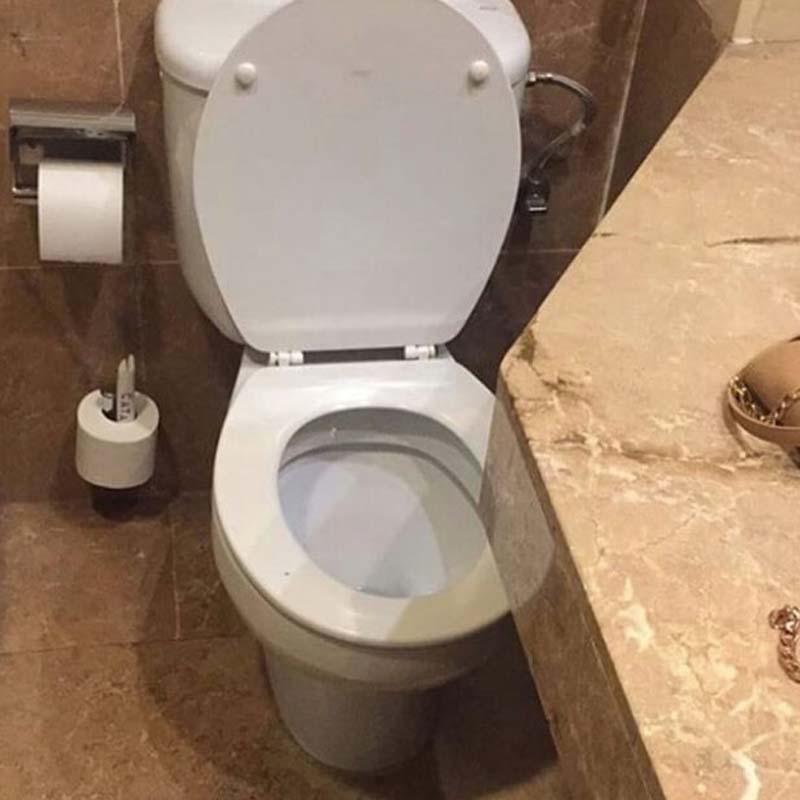
Using This Toilet Would Require Some Flexibility
This Tap Certainly Looks Powerful
Of all the unfortunate combinations you could encounter when it comes to home renovation or planning, a particularly bad one could be that of especially strong plumbing and a tiny sink. Couple that with the fact that water from this tap doesn’t even go into the sink, but just shoots straight over the side, and you probably have a very wet floor as the result! It would be really bad if someone left this tap on overnight by accident.
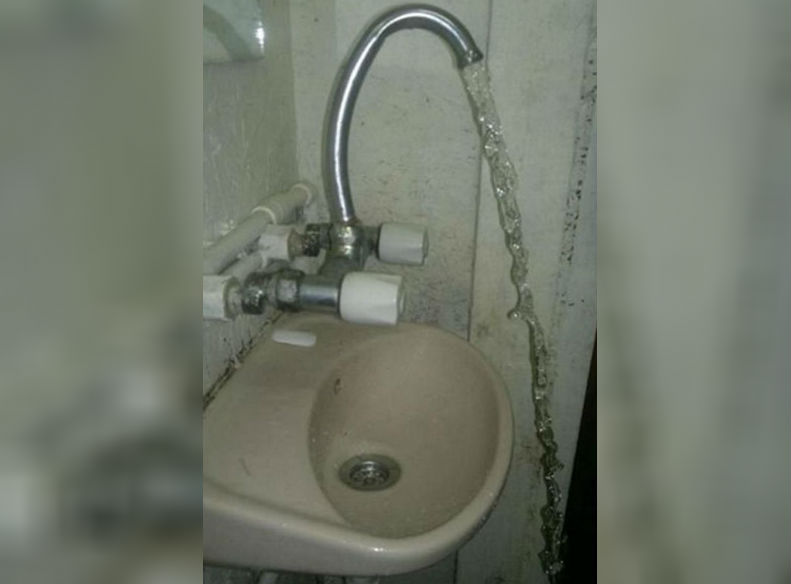
You Missed A Spot
This One Is Really Frustrating
Here’s a nice set of drawers that can’t actually be used, because someone’s gone and put a wall in the way! You have to wonder why the drawers would be kept at all, or the wall not shifted somewhat to accommodate them, because it seems that they are genuinely not possible to open at all from the picture, which completely defeats the purpose of actually having drawers.
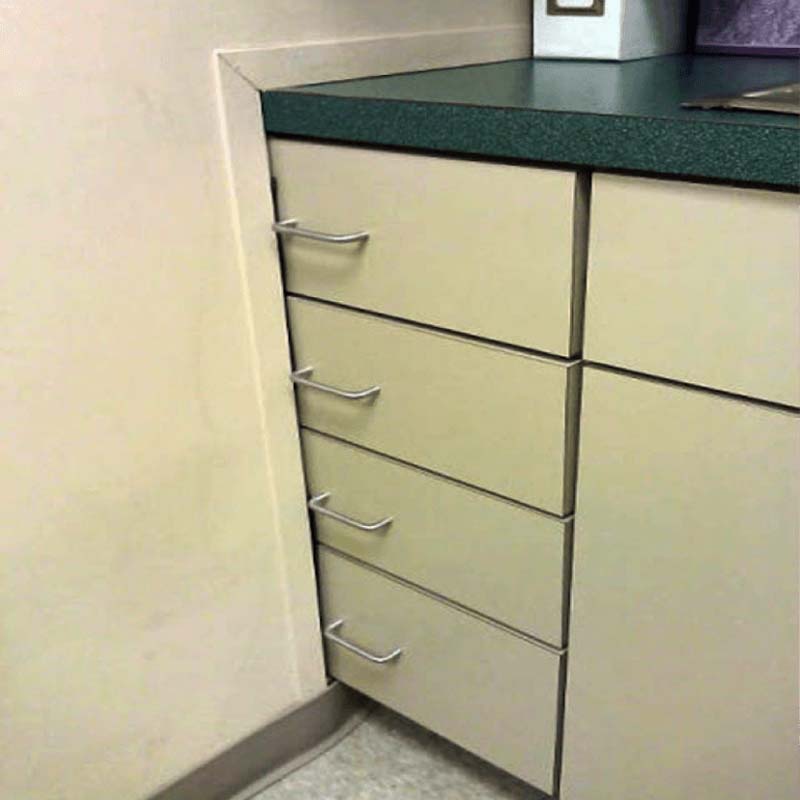
This Seems To Defeat The Purpose Of Having Drawers
Out Of The Fire, Into The Air
It’s kind of hard to imagine how faults like this even end up happening. While the balcony in the photo is railed off, so whoever is inside wouldn’t attempt to run out in the event of a fire, those from the surrounding apartments who try to escape using this stairway would run into a pretty nasty shock when they see that the escape is actually not complete at all. Hopefully this wasn’t left in this state for very long.
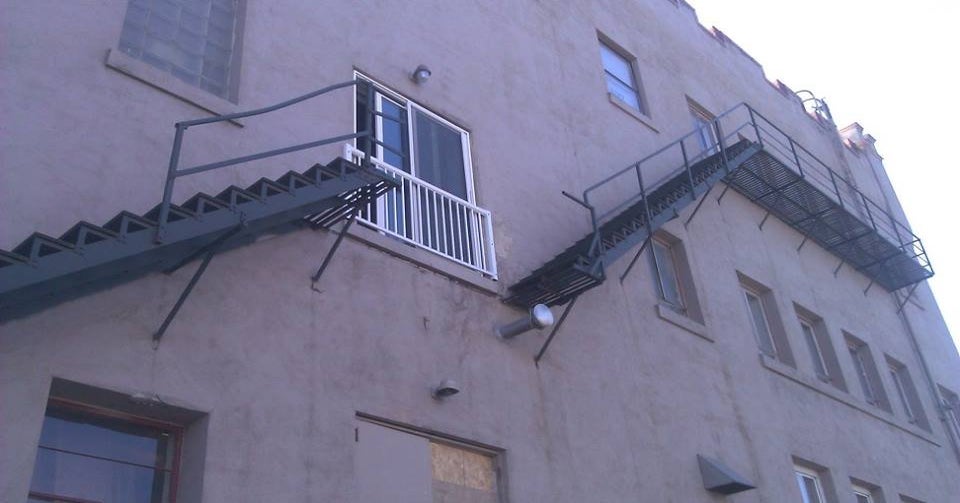
Please Do Not Try To Use This Fire Escape
So Many Stairs, Such Little Convenience
More oddly placed stairs, and more doors that open out into nothing but the air. In this case, it seems likely that the stairs were supposed to allow access to the apartments at each of the levels, and that the doors were supposed to open out onto landings on each floor, but instead, the stairs just go on and on, and the doors each open out onto nothing. One hopes that the doors don’t actually open on the levels above the ground floor.
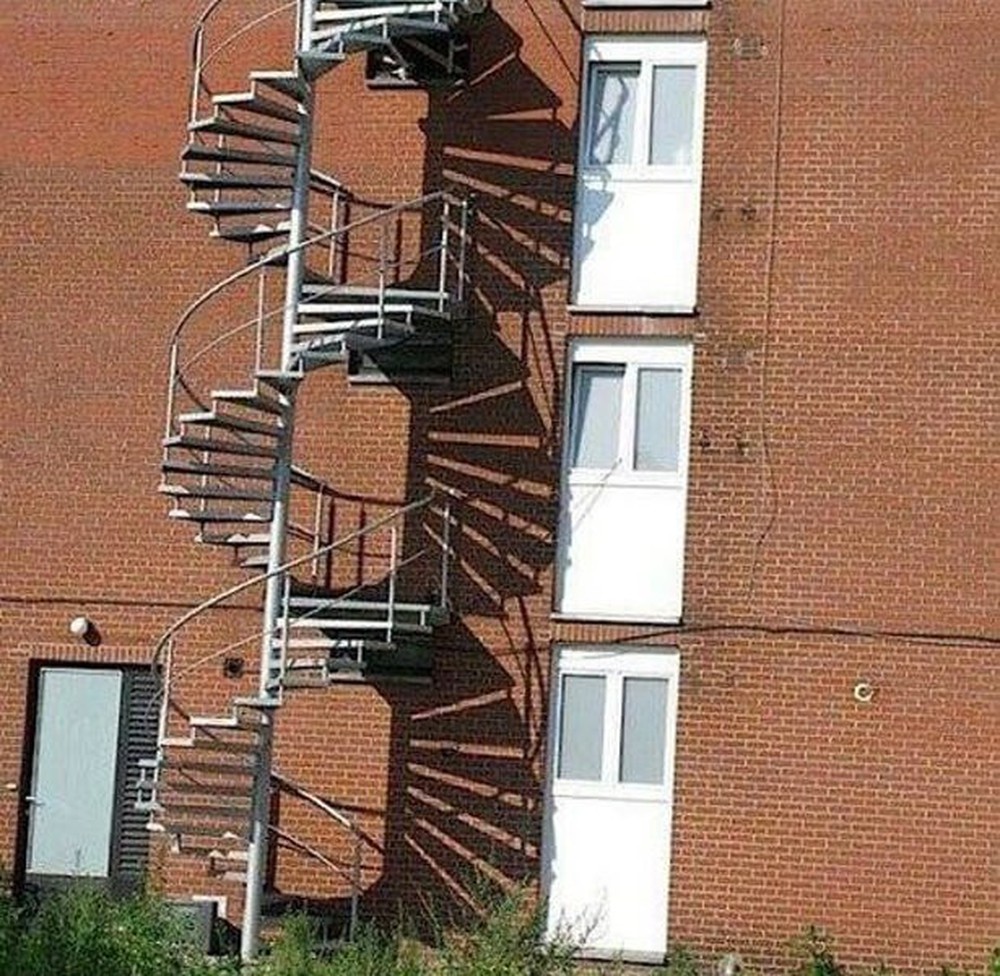
This Is Quite Confusing
Something Is A Little Off Here
This door looks pretty functional. While it’s impossible to know without trying, it seems like it’d be possible to get in and out of the door by using it normally… apart from the fact that it’s somehow been installed upside-down. It’s not immediately obvious, maybe, which is perhaps the reason that this happened in the first place, but it is definitely upside-down. One wonders whether the homeowners kept it like this, or had it put back in the right way around!
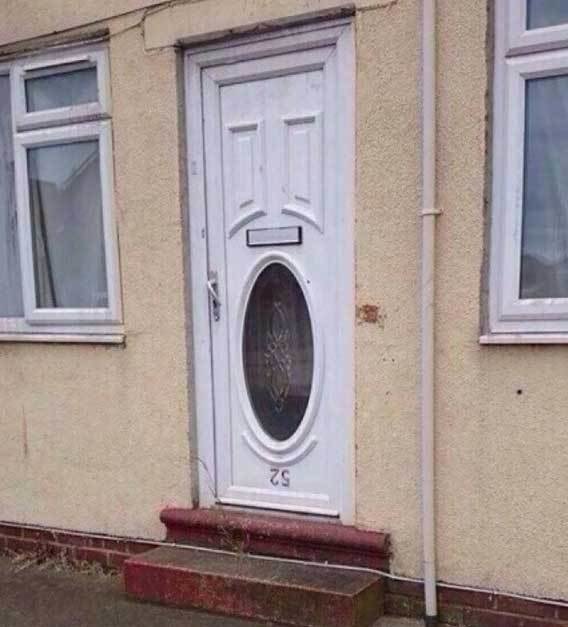
A Door That Has Been Installed Upside Down
How To Make The Most Dangerous Sink Possible
Maybe the owners of this home or building really, really upset their plumber! This seems obviously like a very dangerous design choice, so hopefully whoever was responsible for this realized quickly what they had done and changed it, so that there was no danger of burning the house down somehow or ruining the electricity with this tap from hell. It doesn’t help that the tap is positioned to run directly over the socket!
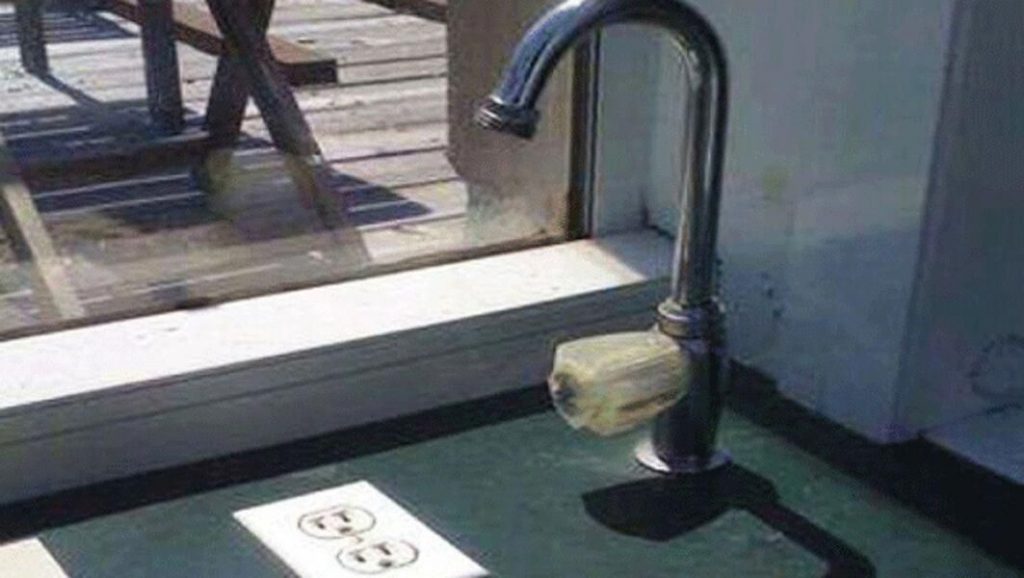
Why?
Out Of The Frying Pan, Into The Kitchen
Sometimes, when cooking, it can be possible to sweat up quite a storm, especially if you’re making something very labor-intensive, or using a lot of appliances at once and getting hot. This setup would certainly come in handy under such conditions, as you could run right into the shower from the kitchen! Under normal circumstances, however, it seems like a bit of an odd decision, especially given how small the kitchen seems to be anyway.
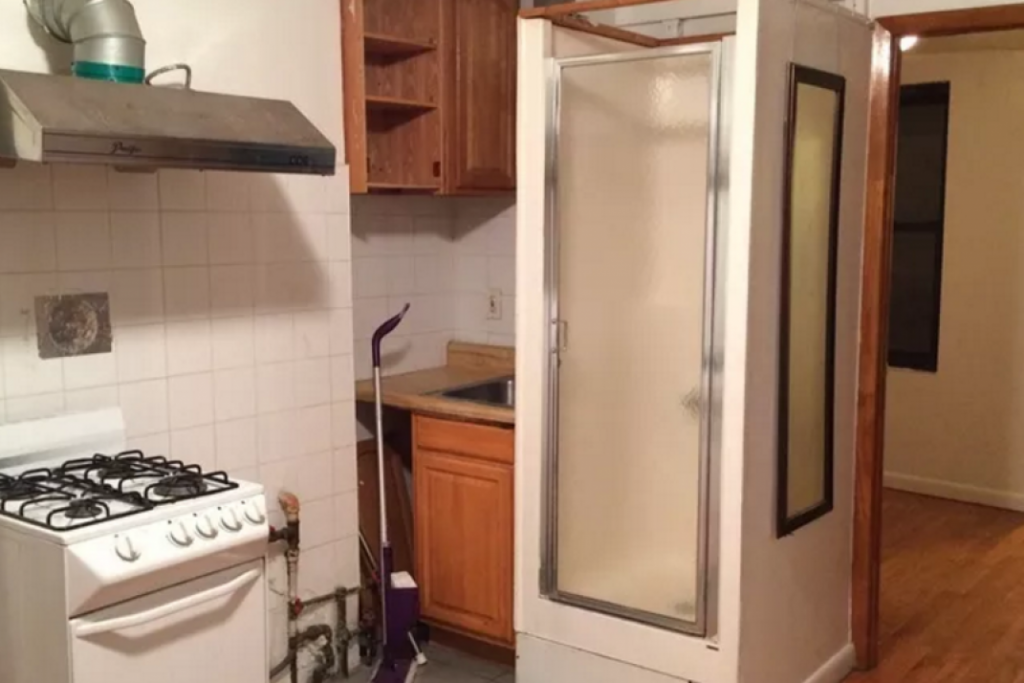
Making The Most Of The Space
A Very Sad Looking Window
This window sure looks to be pretty down in the dumps. Maybe that’s because, next to all the other windows in this building, it’s tilted sideways for some reason. Was this done on purpose, or had the architect not had enough sleep that day? In any case, it definitely looks funny, especially compared to all the other, perfectly straight, windows in the façade of the building. It’s pretty hard to imagine this was an accident, though.
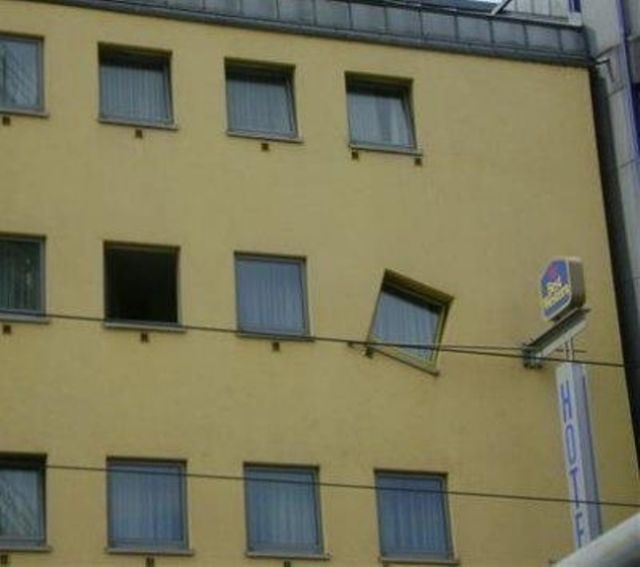
This Must Have Been Done On Purpose
Trying A Little Too Hard
It seems that, for this renovation, an attempt has been made to have a garage as part of an apartment or structure that is above ground level. Not only that, but the ‘driveway,’ so to speak, is more or less a precarious bridge to join the garage to a parking area parallel to the structure, with what looks like quite a drop below. Anybody who could manage to drive into the garage in this building without panicking should certainly be rewarded.
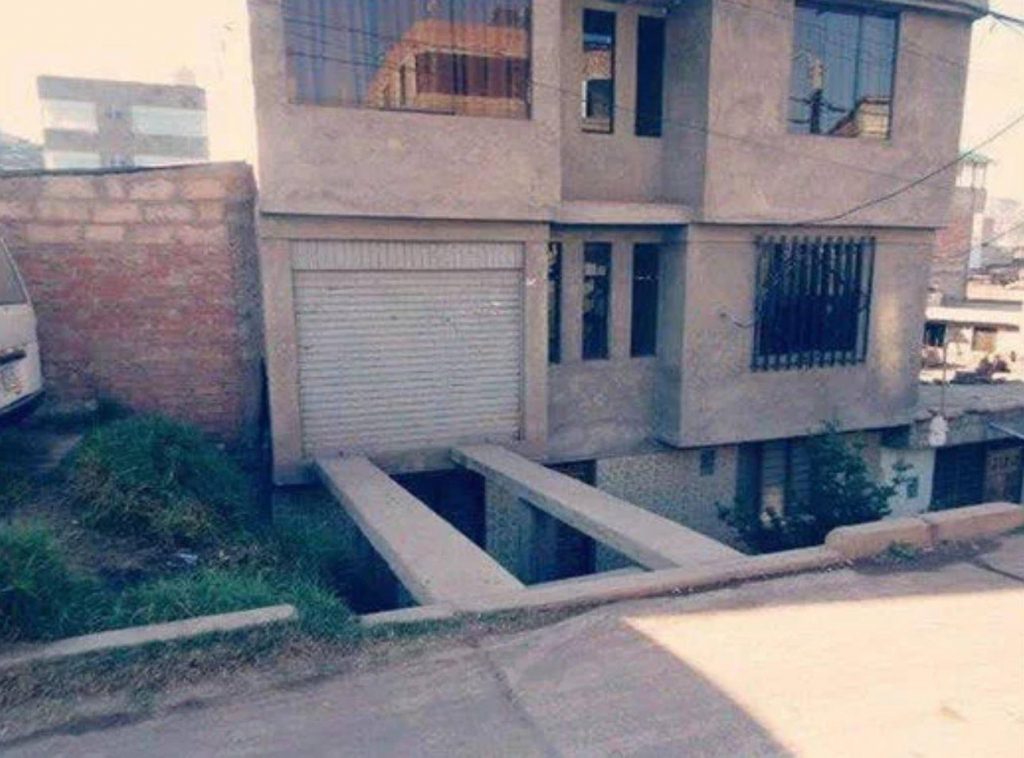
Certainly An Ambitious Idea
How Many Staircases Exist Just For Looks?
One has to wonder if the world is filled with staircases constructed just for aesthetic appeal. You’d assume not, but here is yet another staircase that does not actually lead anywhere, due, presumably, to poor design. It looks kind of interesting, and is probably pretty amusing to anyone who sees it, at least. Maybe it serves some kind of role in structurally supporting the walkway, but it was most likely just an error in judgement when it was created.
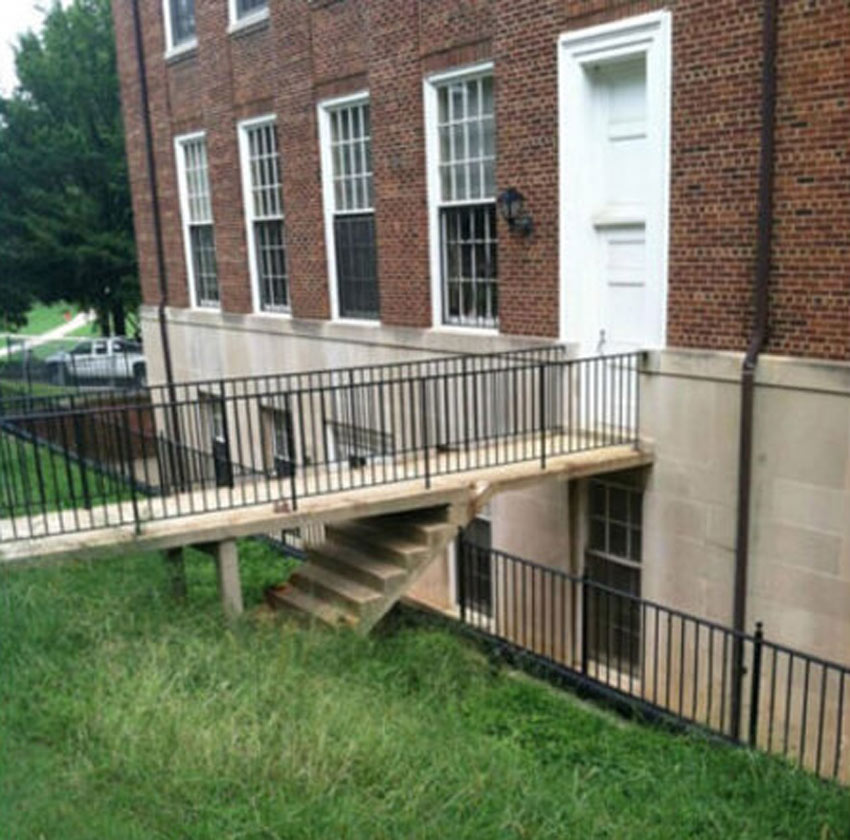
A Fairly Useless Staircase
Perfect For A Flying Car Owner
It’s hard to say without actually visiting this neighborhood whether or not it’s common for cars there to fly, but you’d presume not having. Having said that, it’s hard to see any other way that a car could actually drive into this garage without sustaining some pretty serious damage, thanks to the fact that it’s not at all level with the ground. At least the paint job on the structure is quite a pleasant blue!
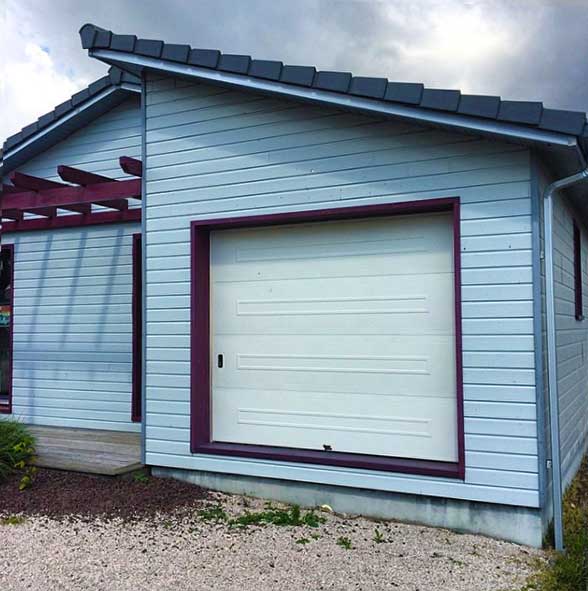
Mind The Gap
A Fairly Cozy Kitchen And Bathroom Combo
Tiny homes are becoming more and more popular around the world as a way to save money and maximize the use of a small space, but this one really takes the cake. While it might feel pretty cramped in there, you definitely wouldn’t have to worry about going too far to find something, or going very far to get to the toilet. Having a bath right next to all those electrical appliances might not be very clever, though…
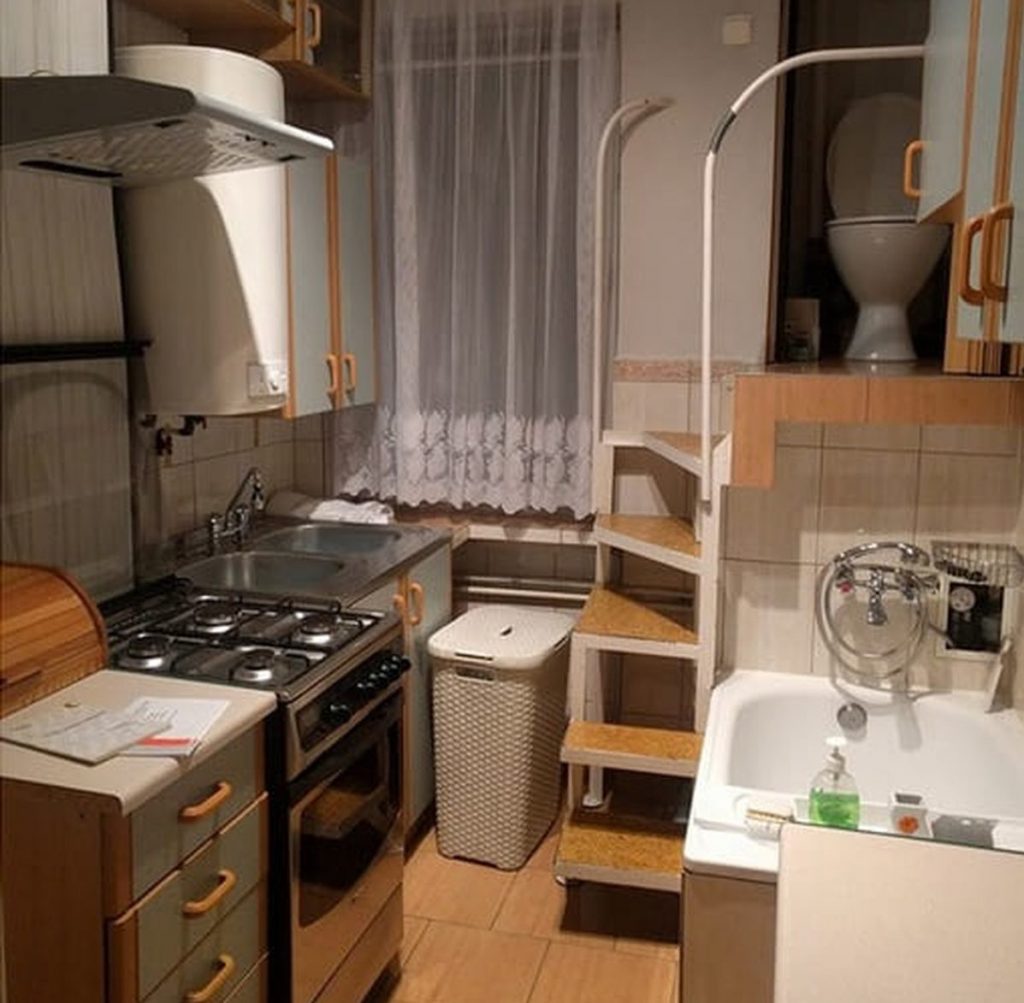
Using Every Square Inch Of Space
The Stairway To Nowhere
The design job shown in this picture has been quite beautifully performed- the wood has a nice, rich, color, and the doors are painted a sleek and clean white color. Unfortunately, those doors might be pretty hard to reach when the stairway doesn’t actually lead to them, instead going around them in a rather baffling manner. Presumably (or hopefully) both doors can be reached from other parts of the house, but at least it all looks nice!
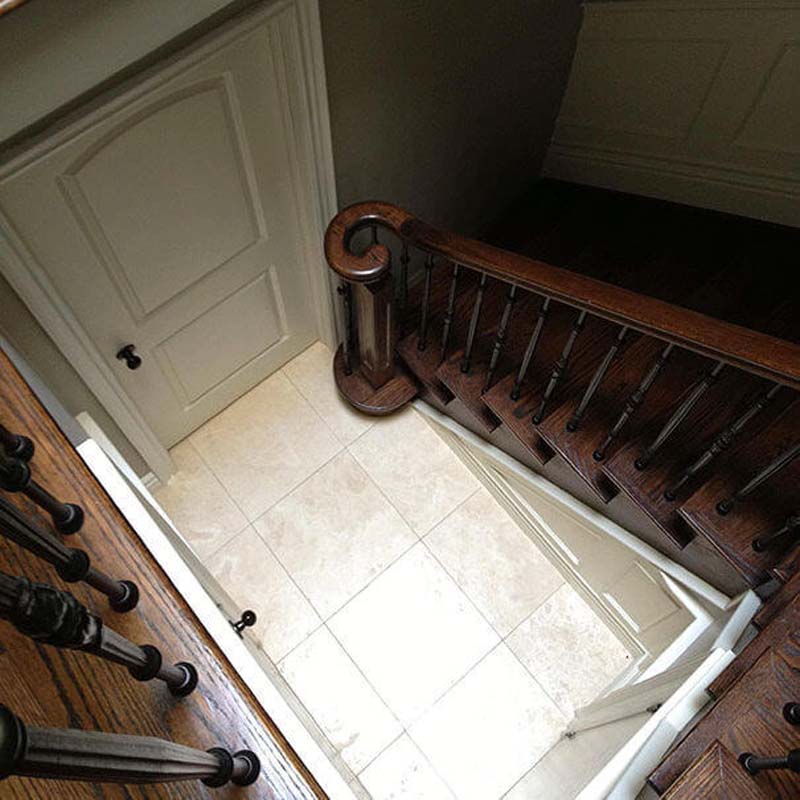
A Bit Of A Puzzle
Please Don’t Look In Here!
This is seems like quite a nice house in a nice area. It’s a shame that there’s just one problem… once again, the window has been inexplicably bricked up, so nobody can look in or out! It could be that the owners of this house have an intense need for privacy, or maybe they are brick enthusiasts. In any case, it’s pretty odd to see the window bricked over like this, especially when it’s clearly been done from the inside.
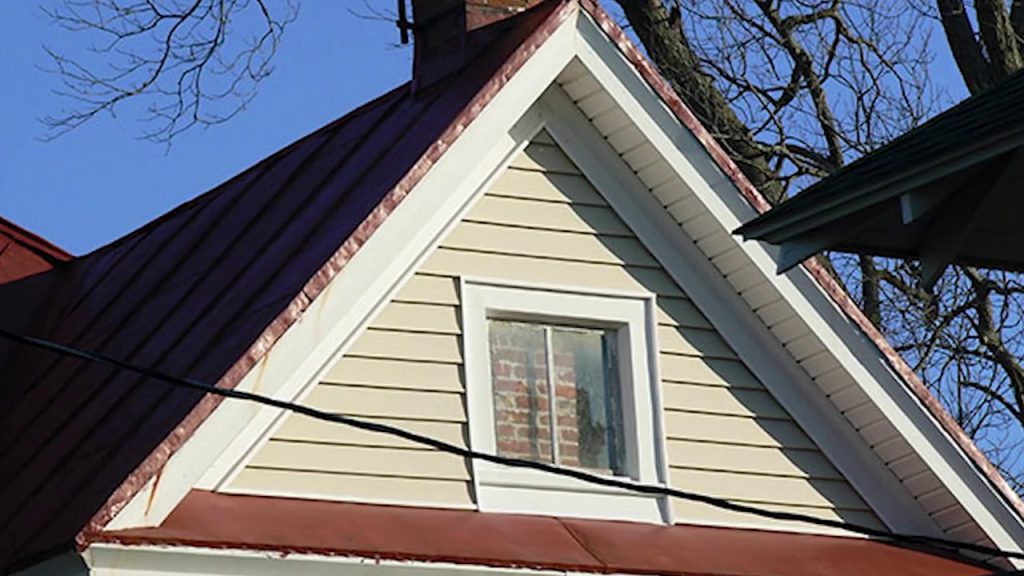
Seems Like A Nice Neighborhood, If One Can See It
When Modern Art Meets Construction
It’s quite difficult to say what exactly has happened here. Presumably this image is the product of a renovation gone wrong, which has turned a previously normal house into a pretty abstract-looking and outright wonky structure. Not only are all the windows crooked, but they are bent in different directions to one another, and the entire section of the building slants to the side. It would probably be best to enter from another door!
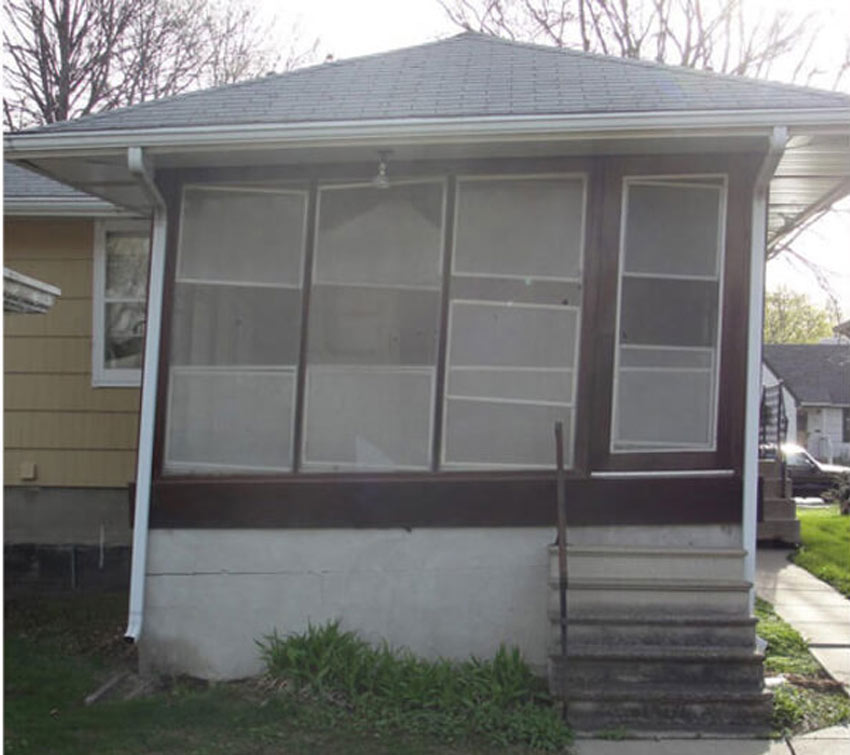
Completely Wonky
You’d Better Not Hurry Out Of This Apartment
We’ve all been there: you’re scrambling to get ready in the morning and head out the door so you won’t be late for work. Most people can just run out the door, but the people who live in this house definitely have to think twice before leaving, seeing as this door leads to quite a long drop to the ground. Who designed this?
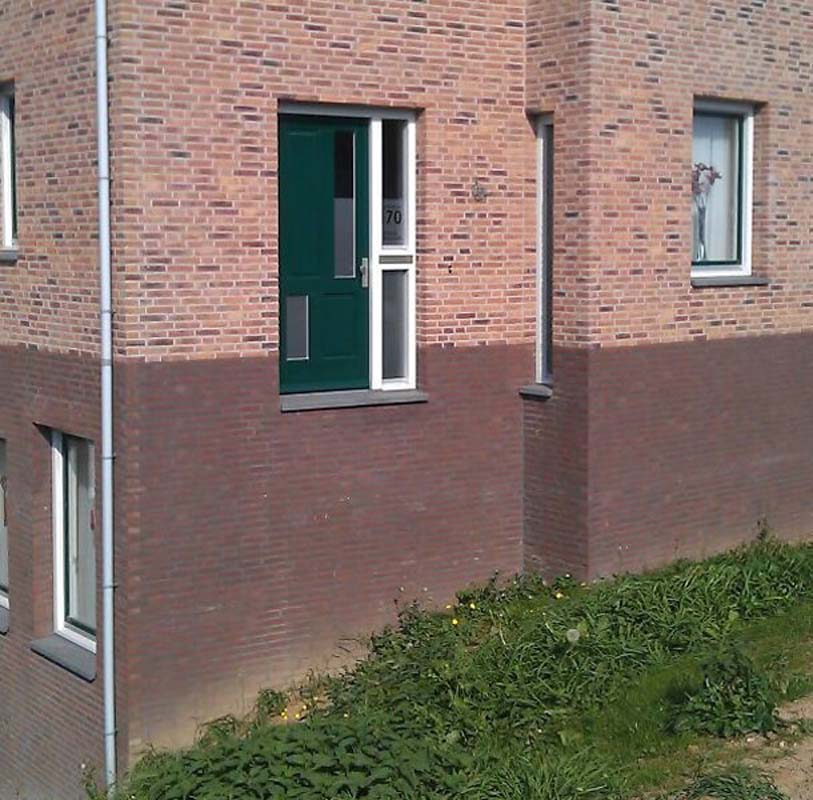
You’d Better Not Hurry Out Of This Apartment
A Room Without A View
One wonders what kind of neighborhood this picture was taken in. It would definitely be a shame if it is from an especially scenic or picturesque place, as from this window (if you can call it that), only a sliver would be able to be seen, thanks to the rather baffling decision to fill the window frame with bricks, instead of letting it be, well, a window. Maybe the homeowners were especially fond of bricks, and would prefer to see those than the outside world?
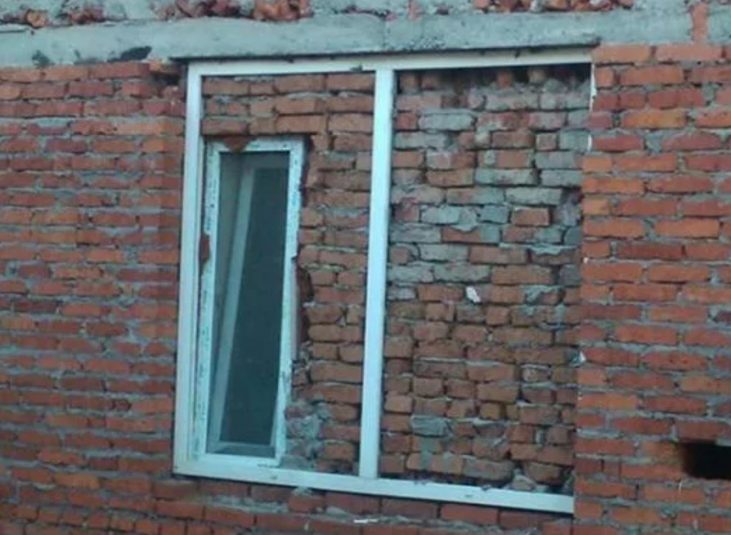
Not Much Of A View
Just Don’t Look Too Hard
This picture seems to suggest that the roof or house has been extended, with the roof being too large for the part of the house that it’s covered. If one doesn’t look too hard, it might not be too noticeable, and actually looks a bit like a hat for the extended part of the building, so it’s kind of cute or charming in a way. Hopefully whoever paid for this wasn’t charged more for the surface area not actually covered by the roof!
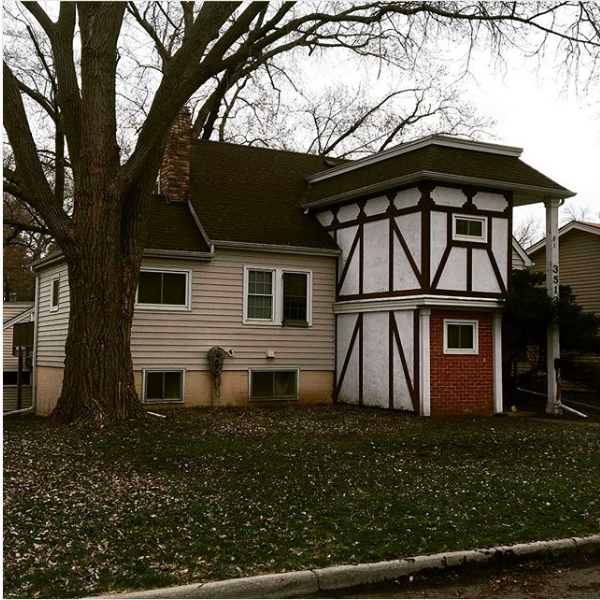
An Oversized Roof
Another Stairway To Nowhere
As with the above image, here’s an example of an apparently nicely-constructed staircase which is made out of a lovely wood, but doesn’t actually lead anywhere due to poor design choices. This one is fortunately not in the house, and would presumably be less of an issue, but is still pretty odd to look at. Hopefully the owners can eventually get it fixed, so they have a functional staircase outside their home.
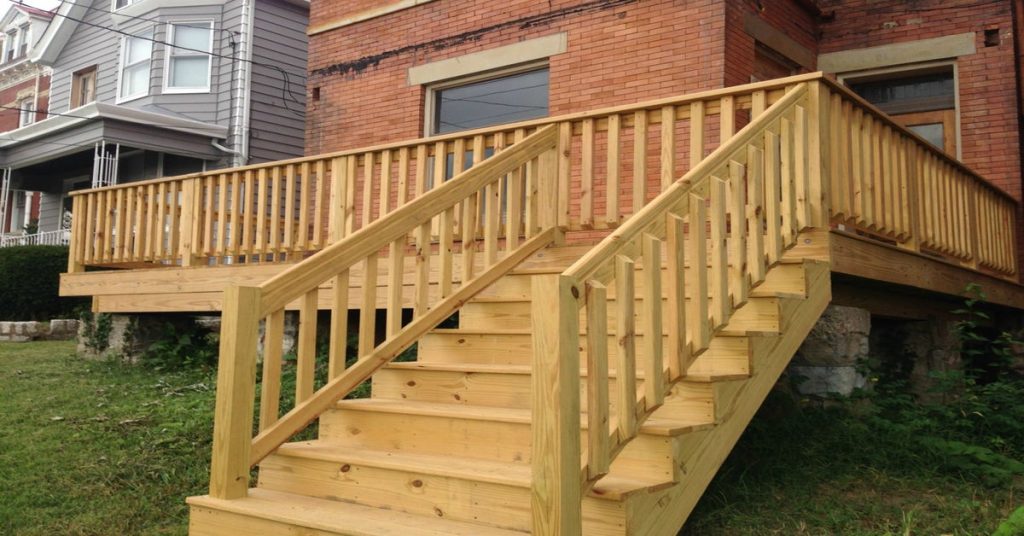
At Least The Stairs Look Nice
Plenty Of Natural Light In Here
This bathroom certainly seems to receive a lot of natural light, owing to the fact that there is basically no wall and that it’s right near the front door to the house. This would certainly be convenient if coming home and desperately needing to go to the toilet, but, on the other hand, wouldn’t provide a lot of privacy. This is probably best suited for a family that is VERY comfortable around one another.
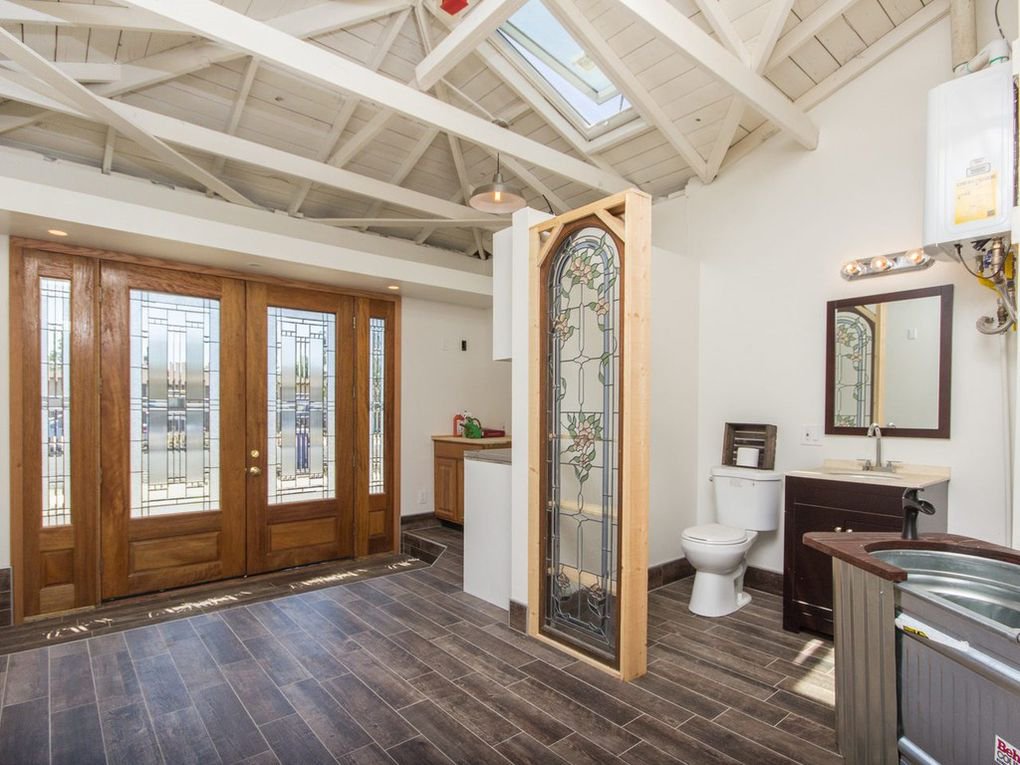
A Very Integrated Bathroom
A Rollercoaster Drive
Here are some very, very high driveways. You’d think that there would have been a way not to build the garages so high up, especially given that the rest of the street and surrounding buildings seem to be at reasonable heights, but there must have been a reason that they ended up this way. It would definitely make for an exhilarating start to one’s drive, going down such a steep slope.
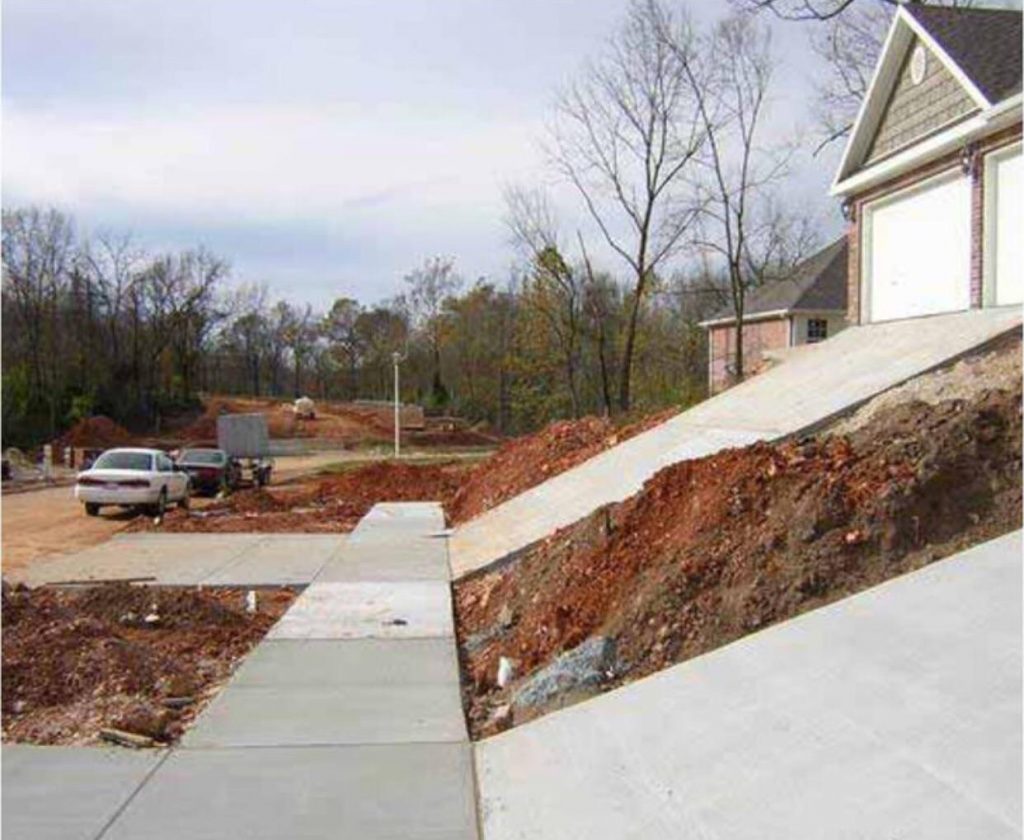
A Nice Way To Kickstart One’s Drive
Another View From An Ugly Neighborhood
Yet another lovely bricked-up window! It’s a bit difficult to imagine how awry planning needs to go during construction or renovation to accidentally brick over a window, but anything is possible. At least these bricks are a different color to the rest of the building, providing an interesting visual contrast to passers-by- anyone who was actually inside the room itself would definitely not have much of an interesting view…
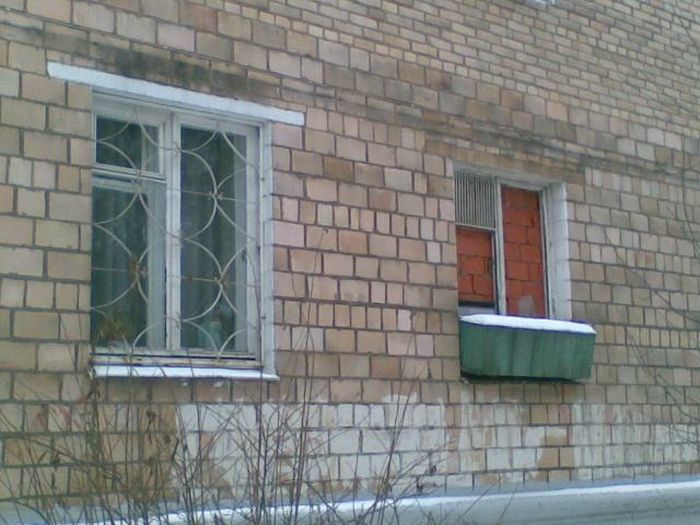
A Room Without A View
Perhaps The Most Cramped Toilet Ever
Here is a toilet that would require a great deal of flexibility and, probably, perseverance to use. This must be in a house or apartment that is really short on space, but there’s a limit to how much one can get out of a certain area without getting impractical. Maybe one can sit sideways on this toilet, but it frankly looks pretty difficult and uncomfortable to use. As long as it works, that’s the main thing.
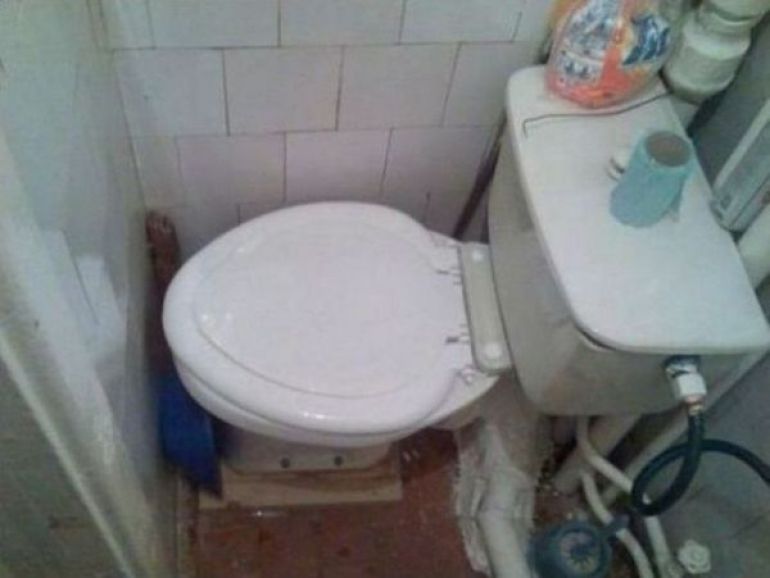
A Not So Spacious Toilet
While This Toilet Is Not Cramped Enough
On the other hand, here’s a toilet with basically the opposite problem. Anyone using the toilet above would probably have no issue whatsoever with reaching the toilet paper; the same cannot be said at all for the one below! It looks as if it would be just fair away to be out of reach for many people, which would be pretty frustrating for anybody using it. It would certainly encourage the owners of the house to stay flexible and stretch often!
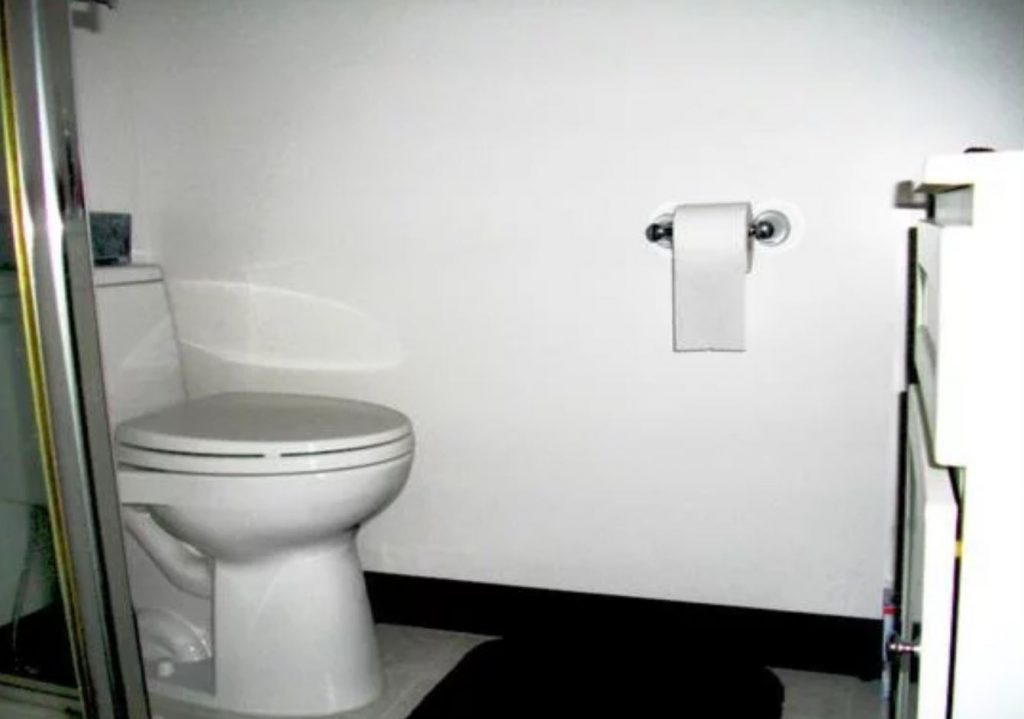
Keep Reaching!
How Convenient Is Too Convenient?
Here we have a classic office-and-toilet-in-one combination! Jokes aside, whoever was in charge of designing this office must have really wanted to maximize the efficiency of any people using the office, as the toilet is mere steps away from the desk. It’s a nice touch that there is a small divider next to the toilet, but it’s hard to imagine it would actually provide much in terms of privacy. You’d have to make sure to use always air freshener in there…
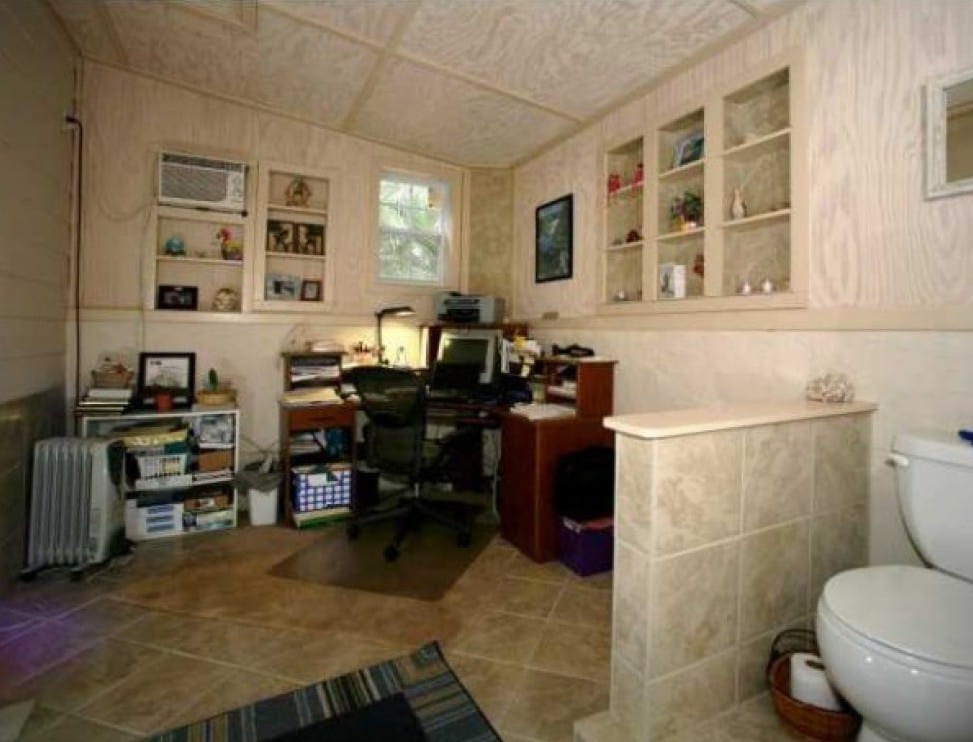
Extremely Convenient
At Least It Still Works, Maybe?
This handy cupboard has apparently been conveniently placed right over the top of an existing light-switch, meaning the switch has had to be made smaller in order to accommodate the new cabinet. Presumably if this has been done, then the switch still works, which is the most important thing, but you have to wonder whether it wouldn’t have been possible to just shift the cabinet or the light-switch over slightly.
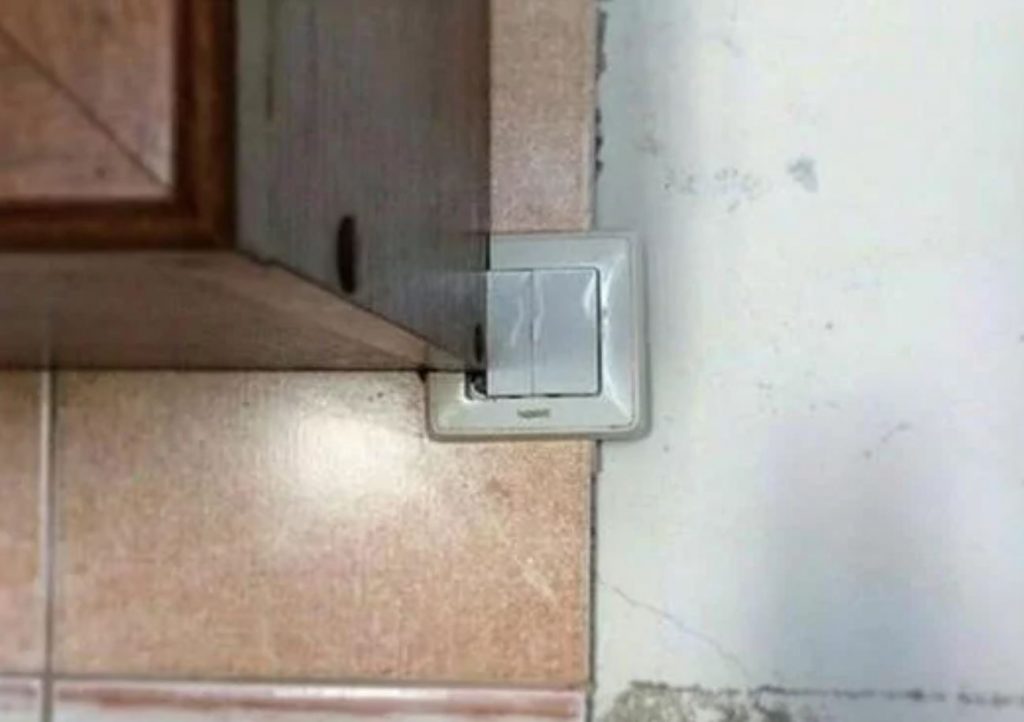
Not Quite A Lightbulb Moment
This One is Kind of Mysterious
Here is a fully-finished, apparently well-constructed and beautiful staircase that leads directly into a wall. Why that would be the case is anybody’s guess, but you just hope that nobody wanders mindlessly up the staircase, hoping to get inside somewhere. Maybe the owners of the building are planning on building an entrance later, or maybe they just intended for their home to have some abstract modern art staircase attached to it as a statement…
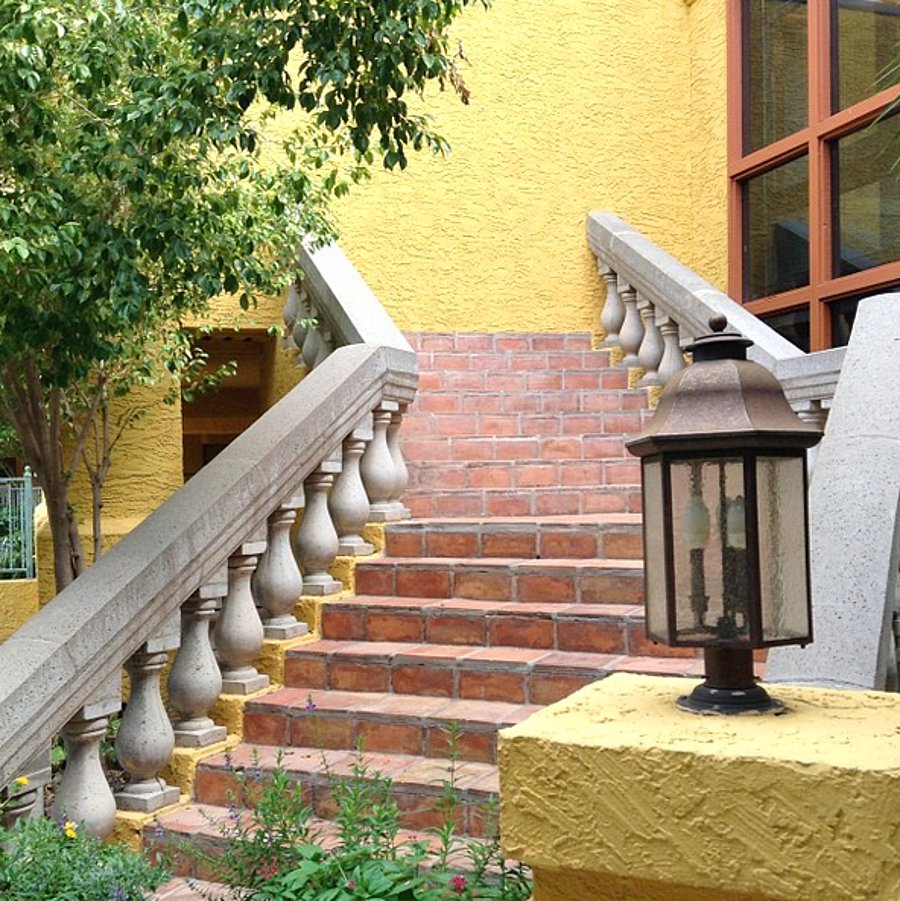
No Stairway To Heaven
Doorknobs Are Great When You Can Use Them
Maybe doorknobs are kind of underrated. They’re actually a pretty nifty invention, that essentially allow people to create functional and, if they want, beautiful solutions for going from one space to another, in the shape of, well, a door. However, this can obviously only be the case when the doorknob actually works, and is situated properly on the door. Apparently neither are the case for this knob, which is awkwardly placed smack in the center of the door.
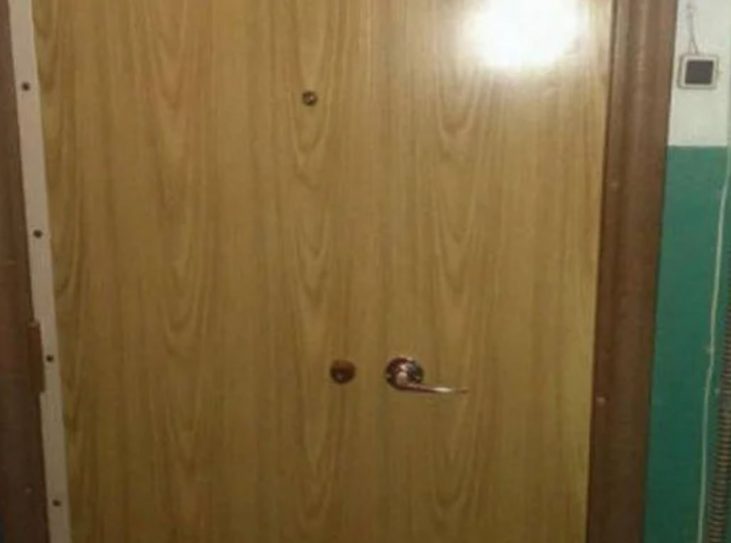
The Mysterious Useless Doorknob
Is This a Handbag, or a House?
You have to wonder what the owner of this house was thinking when they asked for this paint job. It certainly stands out amongst, well, most houses ever made. The distinctive pattern is also easily recognized by many, which might be helpful in describing the house to people, or helping the mailman recognize it, or something like that. It’s hard to know whether such a paint job was a pragmatic decision, or an aesthetic choice alone, but maybe there are some benefits to having your house painted like a handbag.
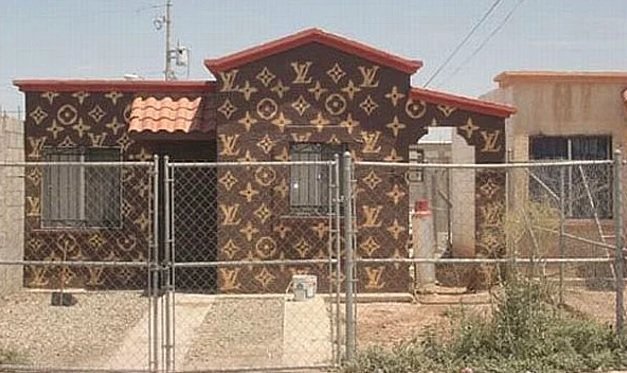
Giving Luxury Homes A New Meaning
A Pretty Hazardous Error
While many of these images show design or renovation choices that are a little unfortunate or odd, this one in particular could actually be really dangerous. How is it possible that a pipe for running water is directed right over an electrical socket? This has the potential to cause fires if enough water is running onto the socket, or, at the least, for the power in the house to cut. Hopefully the homeowners realized and amended this as quickly as possible.
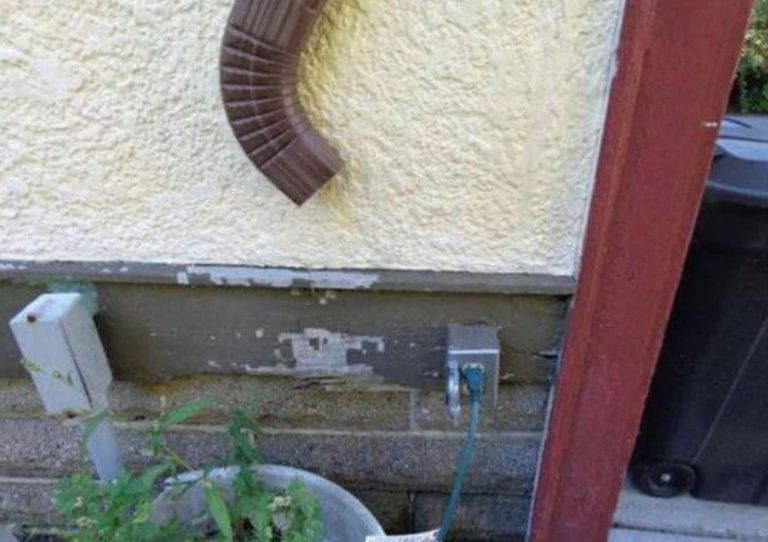
Perhaps They Wanted Their House To Burn Down
Why Buy A Window When You Could Use Two Doors?
This is quite a baffling design choice- in the place of a window, someone has opted instead to install two doors, sideways. There may be some reason not obvious to the observer for them opting to do so, but it seems a little impractical, especially with there being proper handles for the window/door on the outside of the house as well as the inside. It may not be very secure.
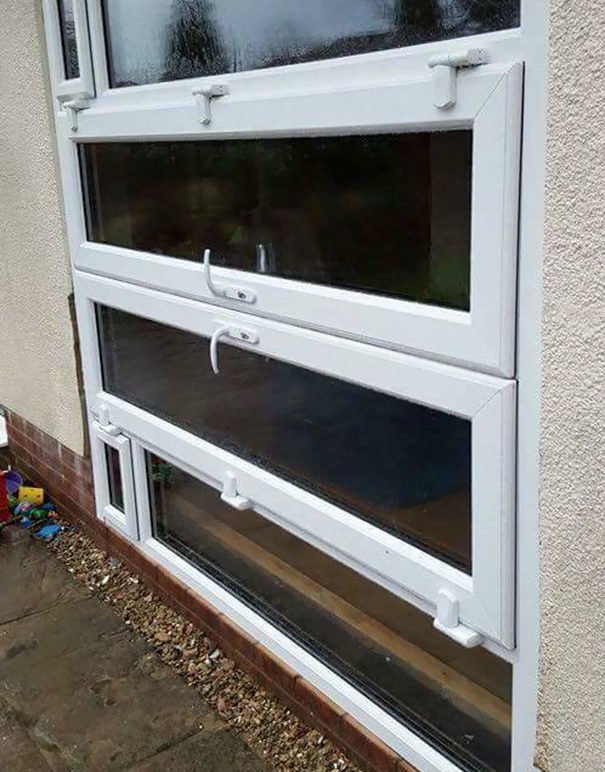
What Appears To Be Two Doors Installed As A Window
Only 1/3 Of A Toilet?
It seems like only 1/3 of this toilet has been left after a wall or something has been installed directly over the top of it. This doesn’t seem very practical, as it would presumably render the toilet completely useless. One has to wonder why the toilet wasn’t just removed altogether, or why it wasn’t moved, or why the wall was put there in the first place. At least it makes for an amusing decoration.
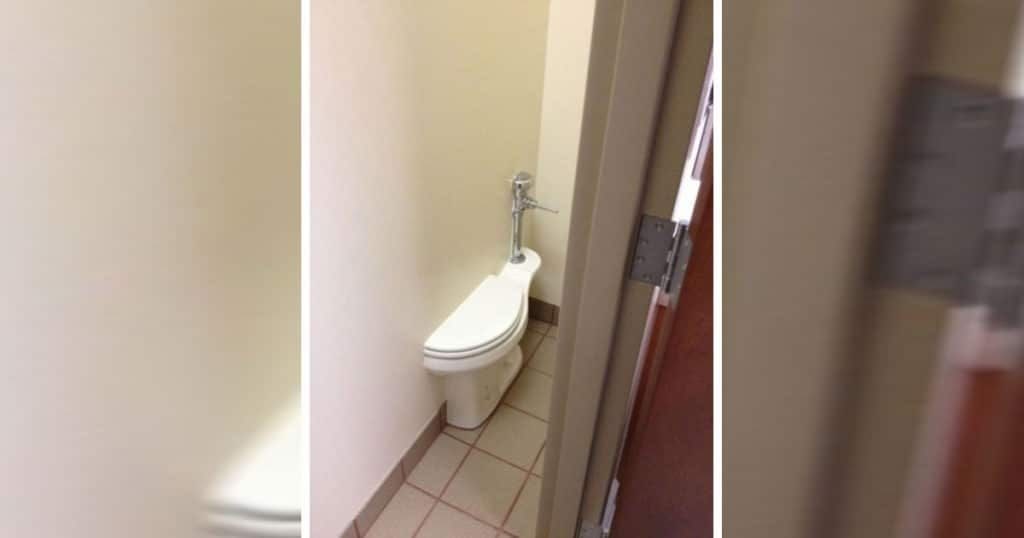
What Happened Here?
An Unwanted Visitor
It seems like this driveway was initially constructed in the perfect spot, being planned well and built nicely, until a tree started growing right in the center. It’s nice to see that the homeowners decided to let the tree stay, instead of cutting it down. It’s probably pretty annoying to have to drive around the tree every time you want to come or go from the home, but maybe it’s like part of the family now, or something.
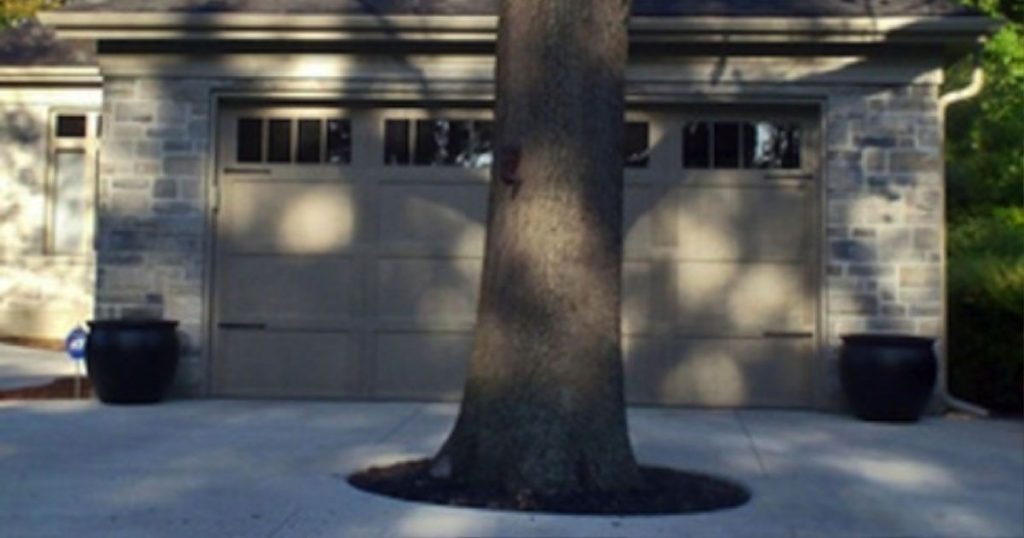
This Tree Might Be A Bit Of An Obstacle
Aren’t Balconies Meant For The View?
Most people think of balconies as a nice and somewhat luxurious part of a house, that allows the people inside to go out into the open air and hopefully also to enjoy a beautiful view. In the case of this balcony, it’s been built so that part of it is directly on top of a window on a lower floor, which is hard to imagine would enhance the view of anybody in that room.
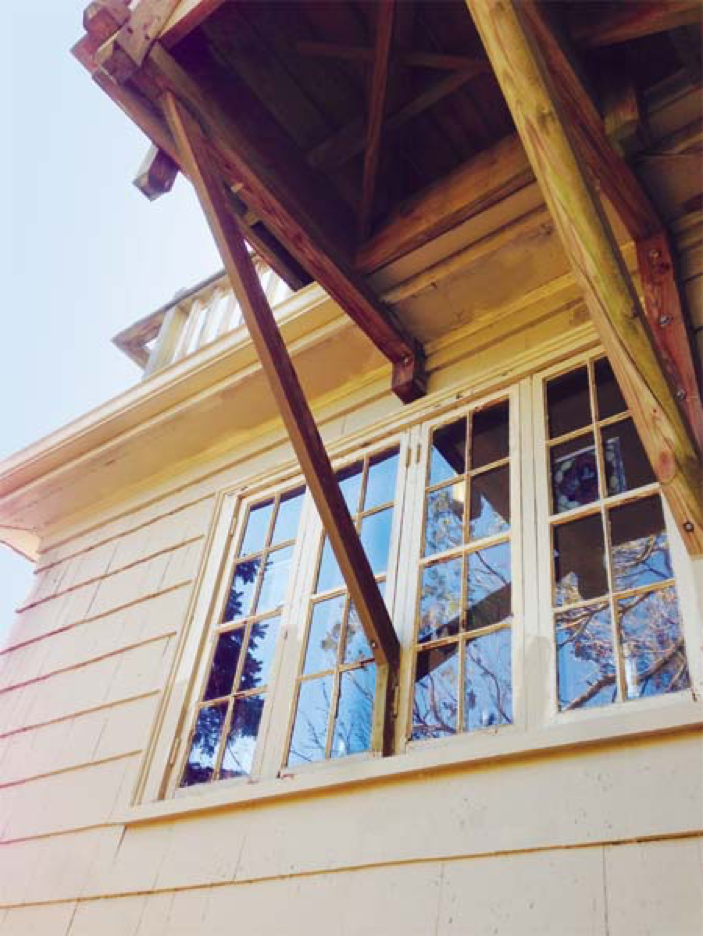
A Fairly Poorly Installed Balcony
Nothing Like Columns In The Kitchen
Here’s a lovely new kitchen with a bunch of columns just sort of in the middle of the room. Presumably they play some sort of structural role or help to support the ceiling, but they look pretty odd, and are sort of awkwardly placed in the middle of the room. The light fitting hanging from the ceiling also looks really, really low to the floor. Maybe it’s just as well the columns are there, or it’d be even lower down!
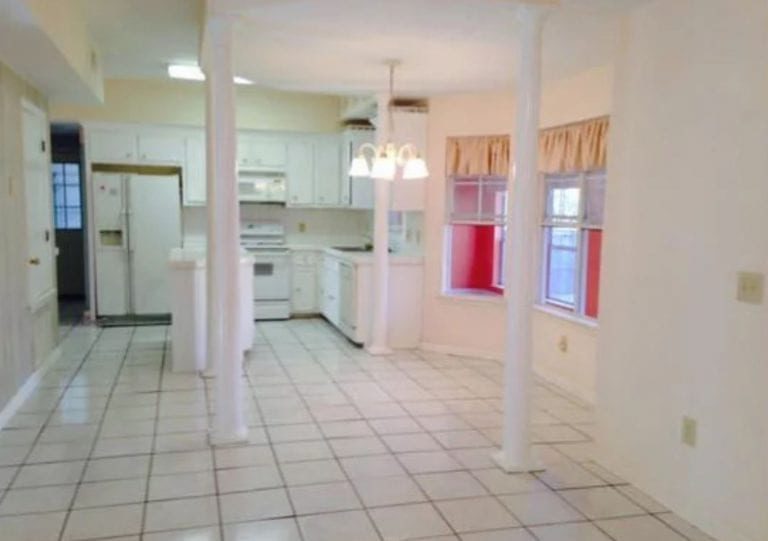
Raise The Roof
Dangerous Doorways, Volume 2
This is another one of those doors that don’t lead to anything, and are also dangerously high up. Hopefully it’s not possible to access this door from the other side, because, if so, someone could easily come through and end up falling from a pretty great height to the floor on the other side. Surely there are rules against this kind of thing, since such a mistake could actually end up in someone getting badly injured.
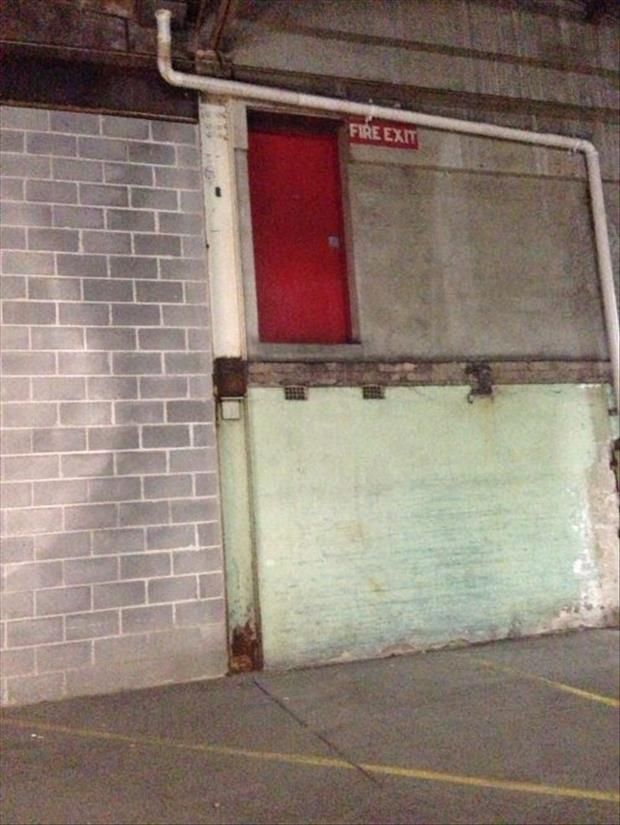
A Door Leading To A Leap Of Faith
A Great Example of Alternative Toilets
Most toilets tend to be placed in the bathroom in such a way that they are, you know, straight, parallel to the walls, etc. Why do that, when you could instead place your toilet at a weird angle? It’s hard to know if the owner of this bathroom had the toilet installed this way on purpose, or if it was an accident, or perhaps necessary due to the layout of the building. Maybe there was some other reason for it, but it certainly looks interesting.
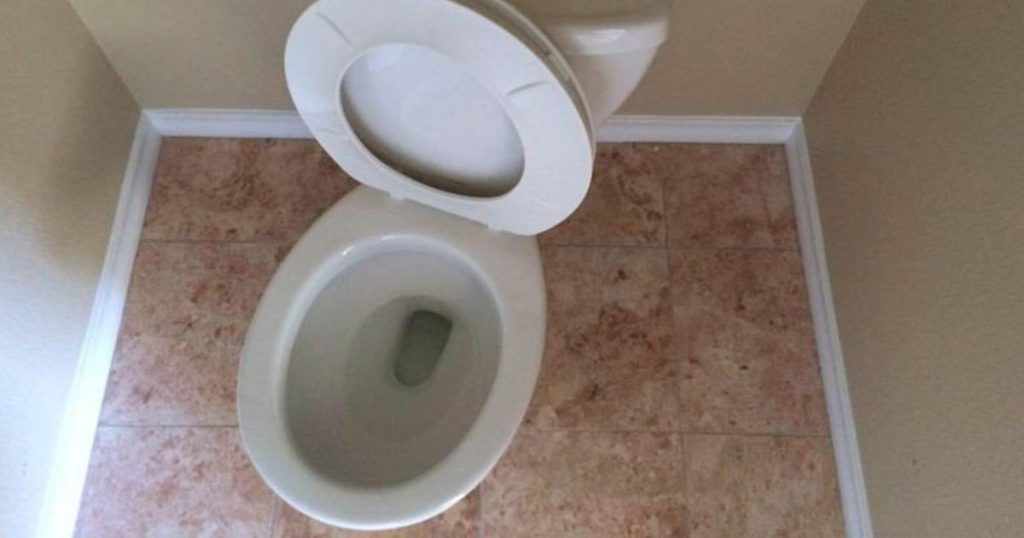
A Bit Of An Odd Angle For This Toilet
Think Of The Possibilities!
Why have an island as part of your kitchen counter, when it could stand all by itself! In all seriousness, maybe this island was placed in the middle of the kitchen in order to fill out the space a bit, or maybe it was an accident? Anyway, this lonely island could have a range of roles all to itself- maybe it could be used just for cutting fruit, or maybe it could be used to display the family’s favorite vase.
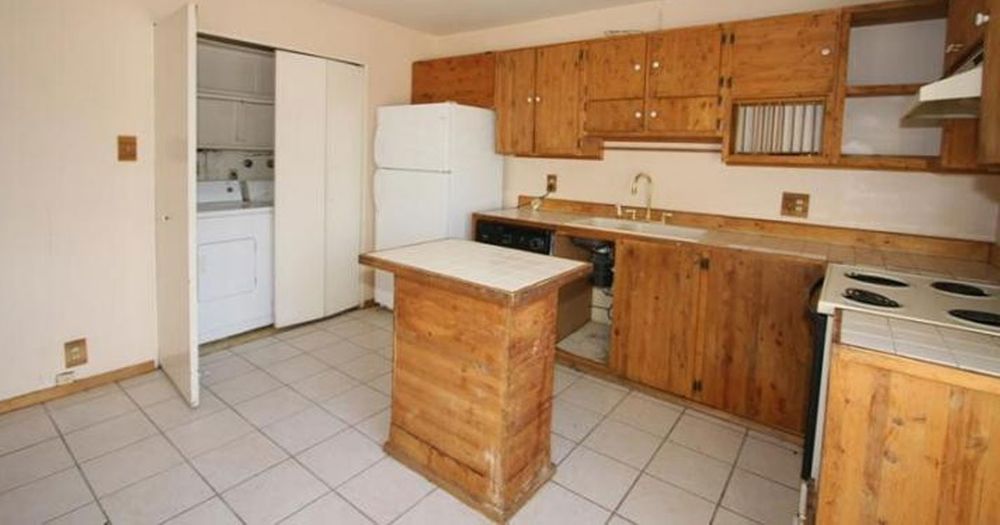
Just An Island, All On Its Own
Don’t Bother Trying To Come In This Way
Here is a door, that was probably once functional, until somebody went and put a counter in front of it. At least the glass in the door is frosted, so it still lets in some natural light and gives a bit of a view, but, for the most part, the door is completely useless now that the counter is in front of it. Maybe if the door opened outward, it would be possible to pull some sort of ninja maneuver in order to slide over the counter to get in and out of the kitchen, but that seems like a lot of effort.
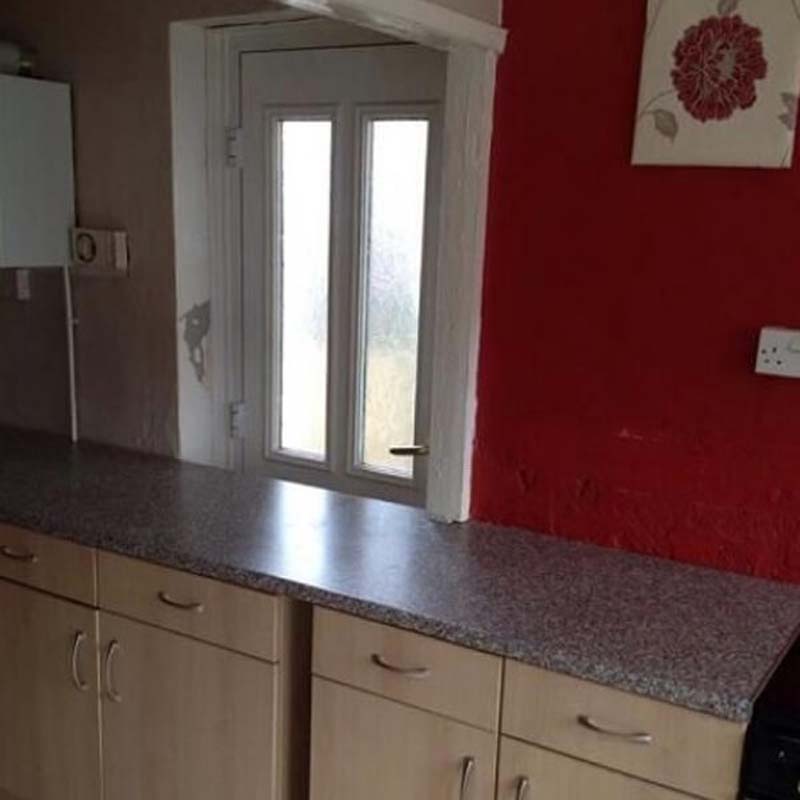
A Very Useless Door
You Could Probably Still Use This Dishwasher
Dishwashers are very convenient appliances. They make it possible to cut down on the time spent washing dishes after eating and cooking… when you can actually get your dishes inside them. This dishwasher can still be opened, but was installed right next to a wall, for some reason, so it’s certainly not as convenient as it otherwise could have been. It could be tough to get bigger dishes in there, but cutlery would still fit easily!
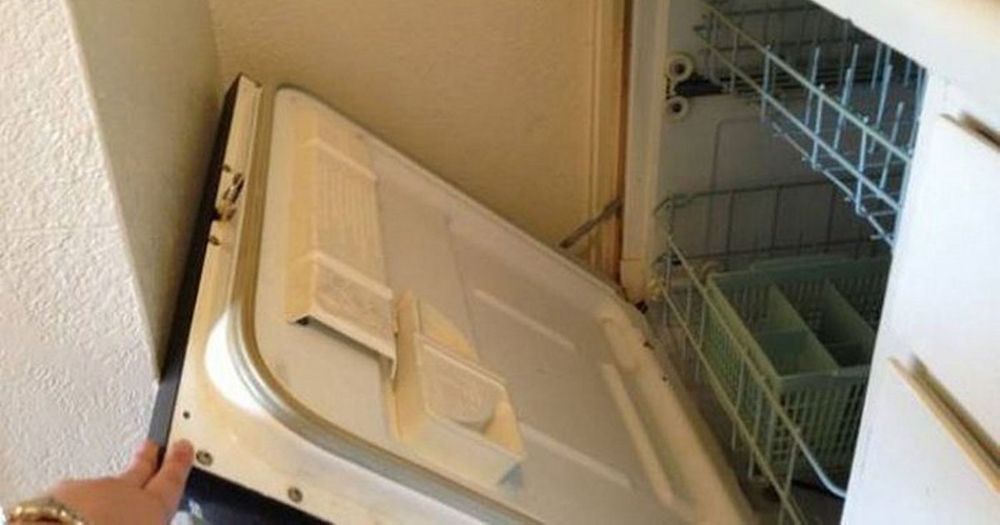
Not Enough Room For This Dishwasher
This One Is Really Frustrating
This particular picture isn’t exactly grievous, but it sure is frustrating to look at. How much more planning would it have taken to ensure that the alignment between the walls and the ceilings was perfect, instead of very slightly off? It must be really frustrating for whoever lives in this building to see this day in, day out. It’s probably not something that could be easily fixed, either, being the result of the structure and layout of the building.
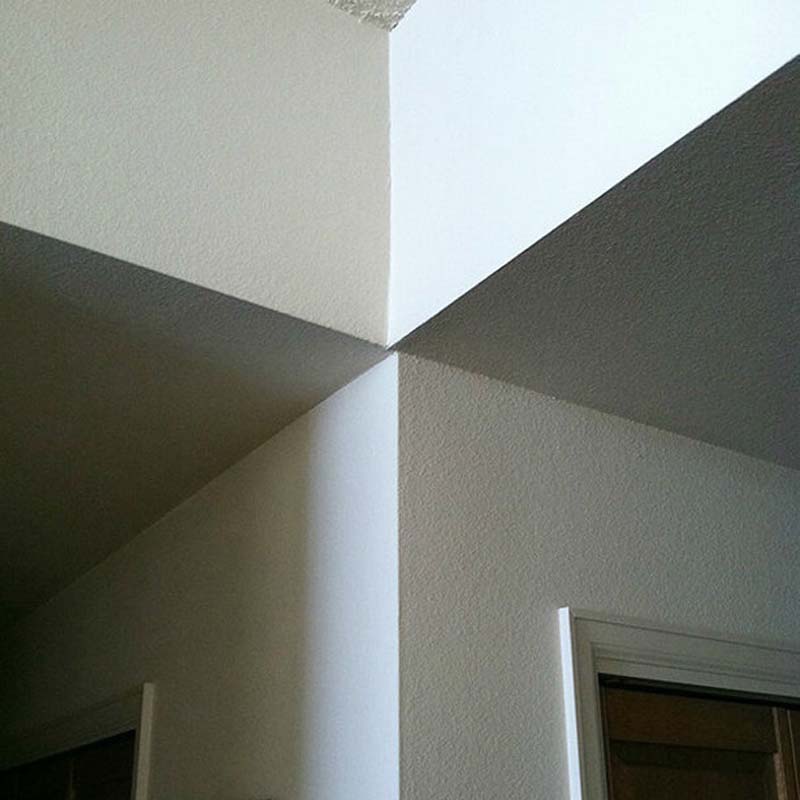
So Close And Yet So Far
Duck, Duck, Duct
Is it safe to leave ducts exposed and open like this? It is definitely an unusual and interesting look for the kitchen, but hopefully there are no hazards or dangers associated with doing so. It’s certainly not very typical for kitchens or rooms in the home in general, but you do see it now and then in more industrial environments. Maybe this is just the look they were going for!
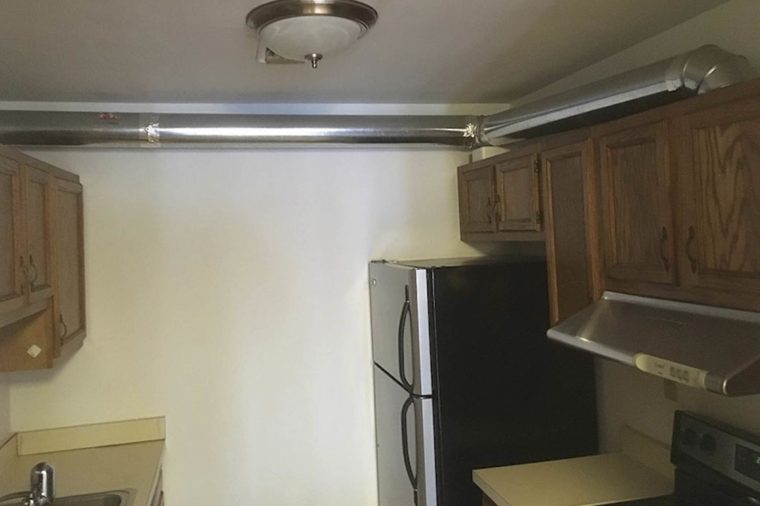
These Ducts Are Just Left Out In The Open
You Shall Not Pass
This door has been well and truly blocked off by the stair rail going past it. It looks as if it leads to a cupboard or some type of storage, so hopefully it isn’t actually an important passage or entrance in there. Still, it doesn’t seem to make sense to completely rail off a door that is already there. Why was the rail not just put somewhere else altogether?
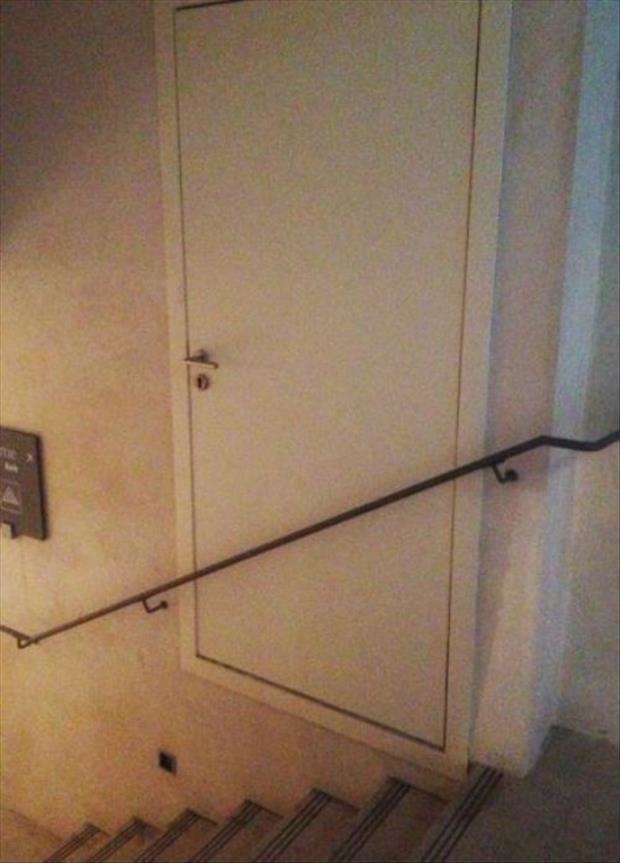
This Door Would Be Quite Hard To Open
The World’s Safest Toilet Paper
For some reason, this vanity has been installed right over the toilet paper in this bathroom. While it would surely be possible to simply move the toilet paper, the owners of the home have opted instead to just construct the cabinet right over the top, but remove a panel for the toilet paper, so that it can remain in place. This would be a great idea for someone who has some toilet paper they need to hide!
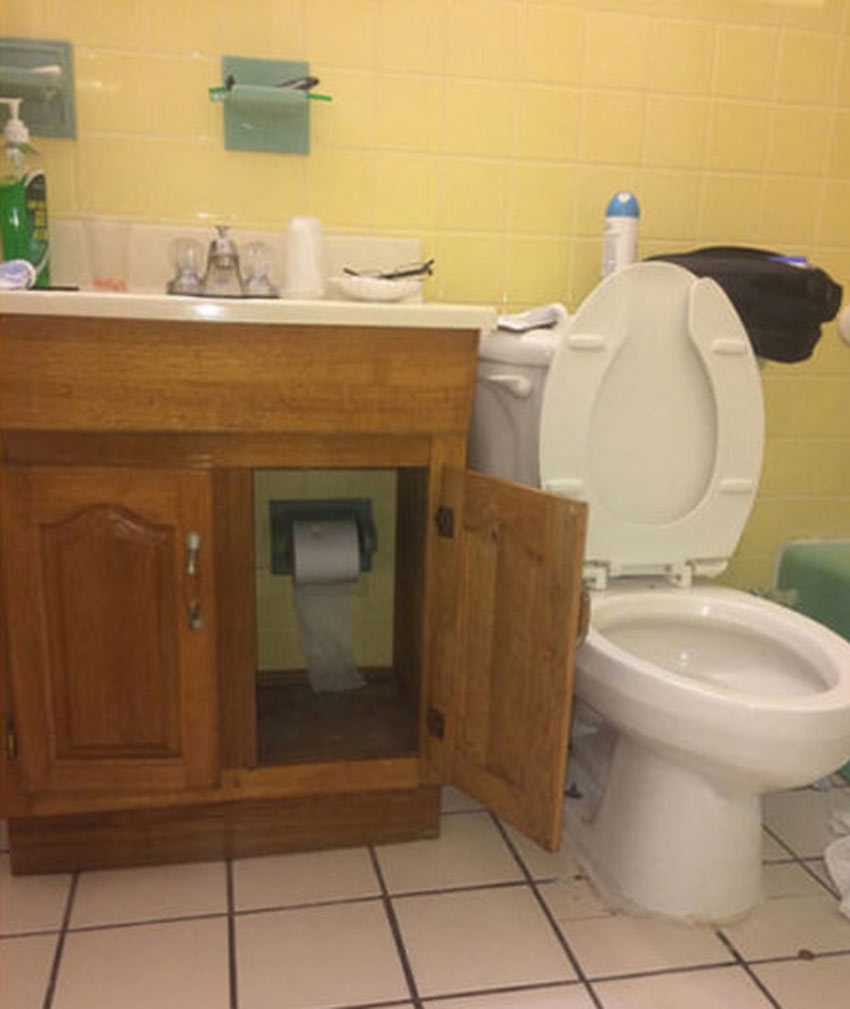
Some Very Secure Toilet Paper
Good Thing The Flush Is On The Side
This setup is not at all bad, and would probably work just fine, until something happened to the toilet and it needed to be repaired. In that case, the whole shelf would probably need to be taken up, as it’s right on top of the cistern! Maybe whoever was responsible for this renovation didn’t consider that, as it seems like a great idea otherwise to put the toilet in that spot in order to save room.
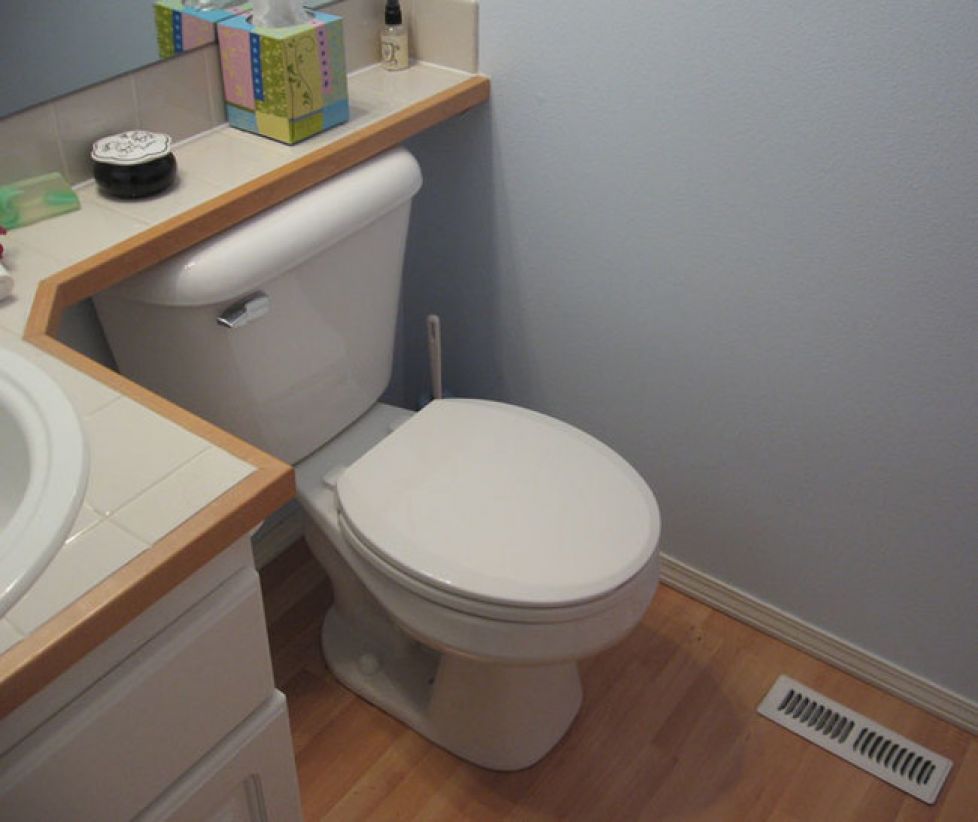
This Should Work Until The Toilet Needs Repairing
Reach Everything And Nothing At Once
The kitchen in this photo doesn’t look all that small, at first glance. In all likelihood, it’s not, but the way it’s been laid out is such that all the appliances and devices basically overlap, and the result is a very crammed-looking kitchen, where using anything means everything else is affected. This probably wouldn’t be such a big deal, unless someone cooking ended up needing to grab or do something in a hurry.
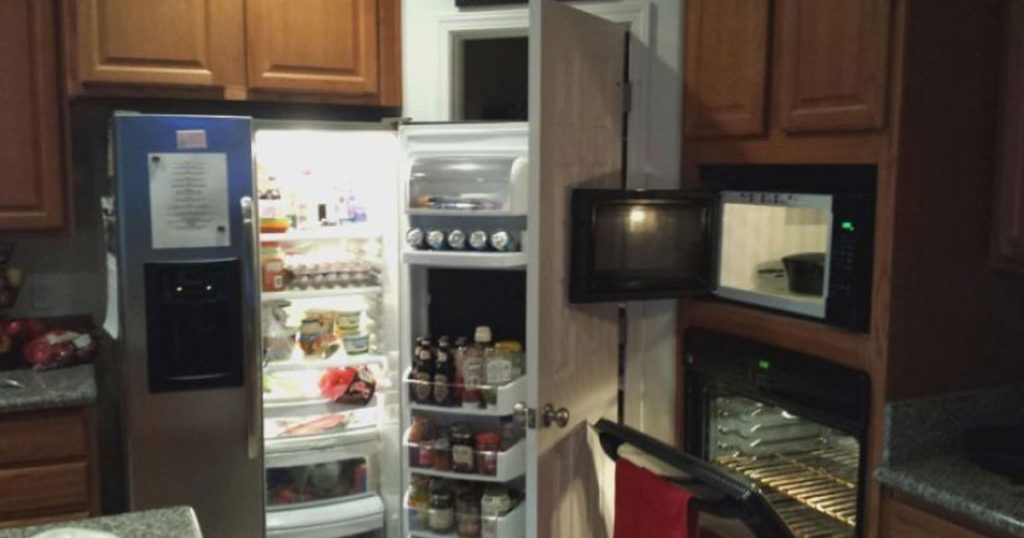
This Kitchen Is Pure Chaos
Is This A Kitchen Or A Bathroom?
It’s actually quite hard to decide whether or not the room in the picture below is a kitchen or a bathroom. It may actually be a true hybrid between the two, and it also seems to have something of a dining area attached as well. This was likely done in a really small apartment to save space, but it seems like it could be a slightly uncomfortable way to live, especially long-term.
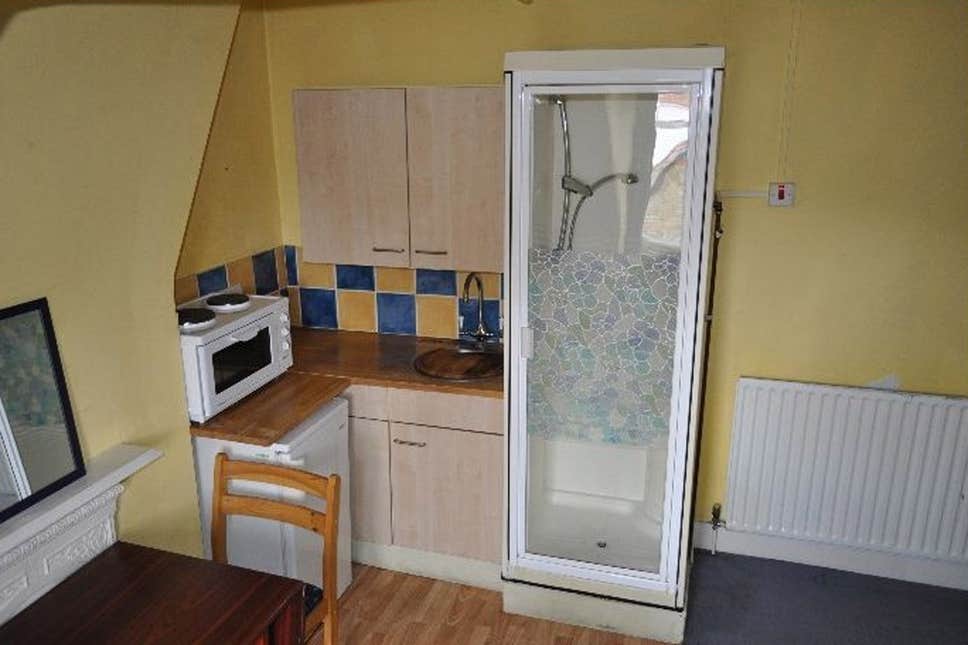
Clean Your Dishes While You Wash Your Hair
Hopefully, Nobody Needs That Oven Mitt
Once again, a poor lonely drawer has had a room reverse-engineered around it, and seemingly can’t be used anymore. Perhaps it can be opened if the oven itself is also open? That seems a little dangerous, but there is an oven mitt in there, so maybe the owners of the home have figured out a way to make the most of their space and still use this drawer every now and then.
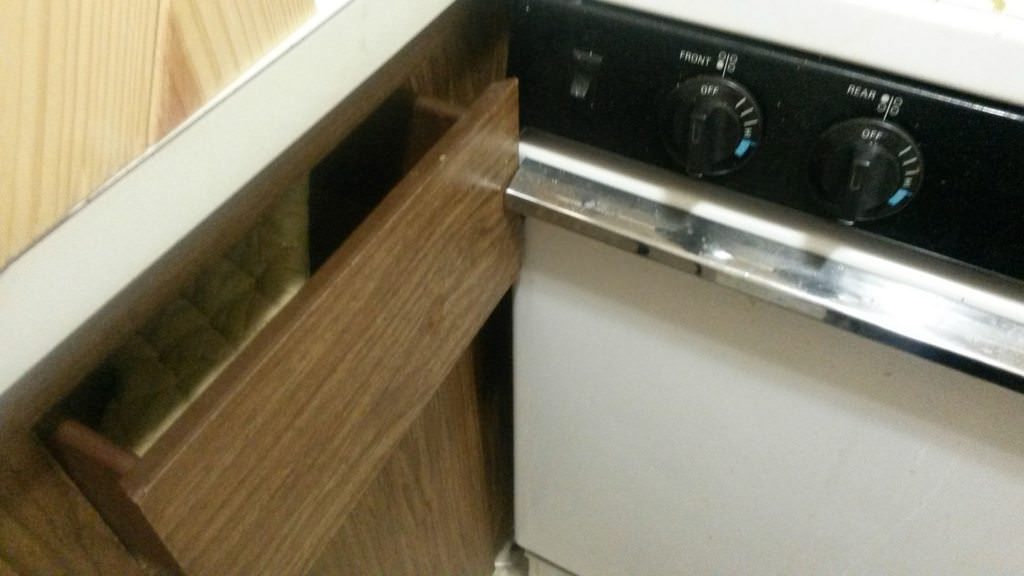
Another Drawer That Can’t Be Used
This Doesn’t Even Seem THAT Practical
Have you ever wanted to microwave something while you shower? It would be possible, in this genuine kitchen-toilet hybrid. It doesn’t seem very hygienic to have a toilet in the same room as the place where food is prepared, but at least you could jump right in the shower to clean off after using the toilet, instead of just washing your hands. There are pros and cons to every situation!
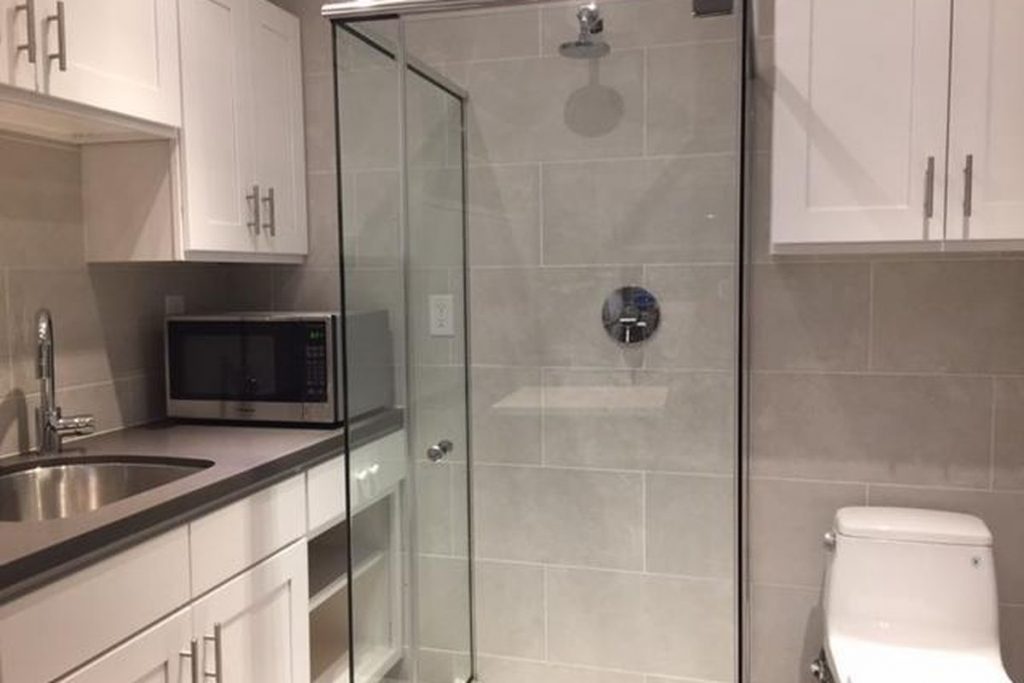
How Convenient Is Too Convenient
Is There A Car All The Way Up There?
Here is another garage for a flying car, but this one is really pretty remarkable, even compared to the others. It’s almost as if that garage used to be level with the ground, and then the ground simply sank away, as the distance is so great. Is it possible that the owner of this house has some kind of helicopter or something, that they keep in this very elevated garage?
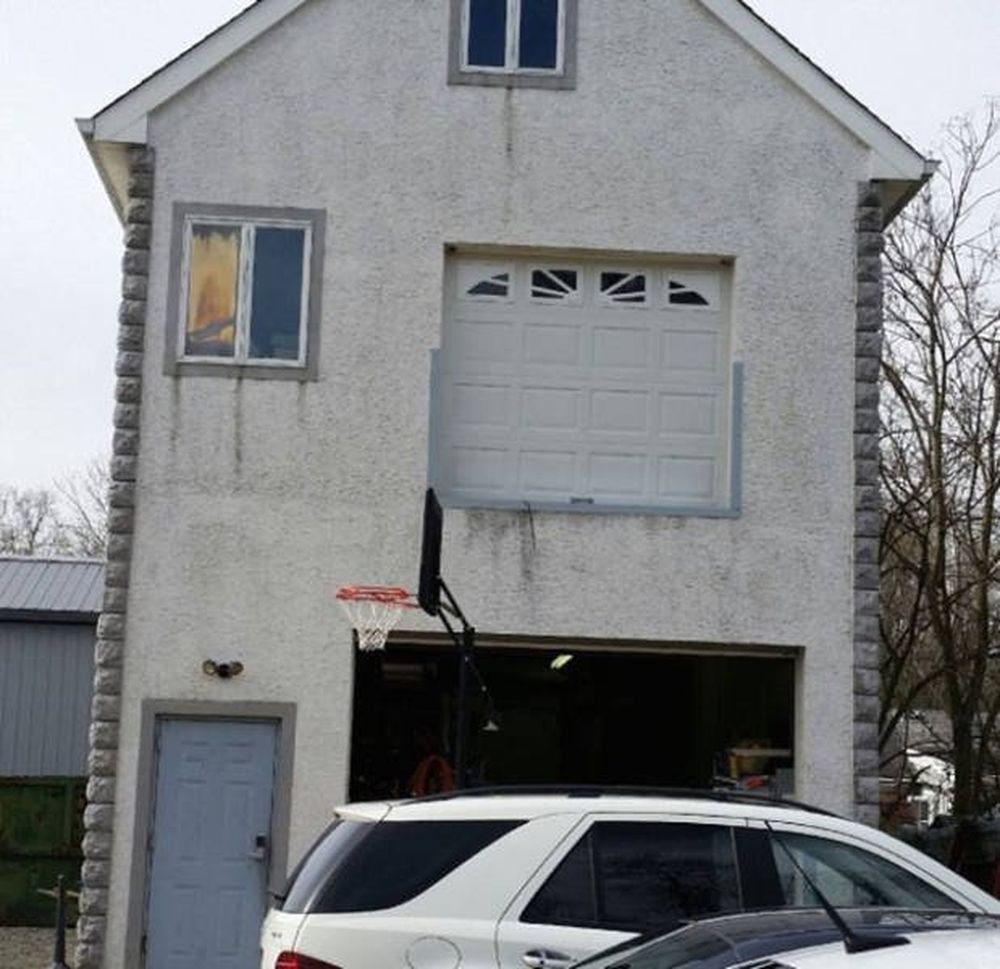
Another Garage For A Flying Car
Two Cupboards, One Door
At first glance, this doesn’t seem like a very unusual setup, until you notice that there are actually two cupboards or storage spaces here that share a door, for some reason. Maybe there was a door shortage, when this home was being renovated? How hard can it be to get another door for a building? This doesn’t seem like a very good place to store something private, or something you need to keep hidden…
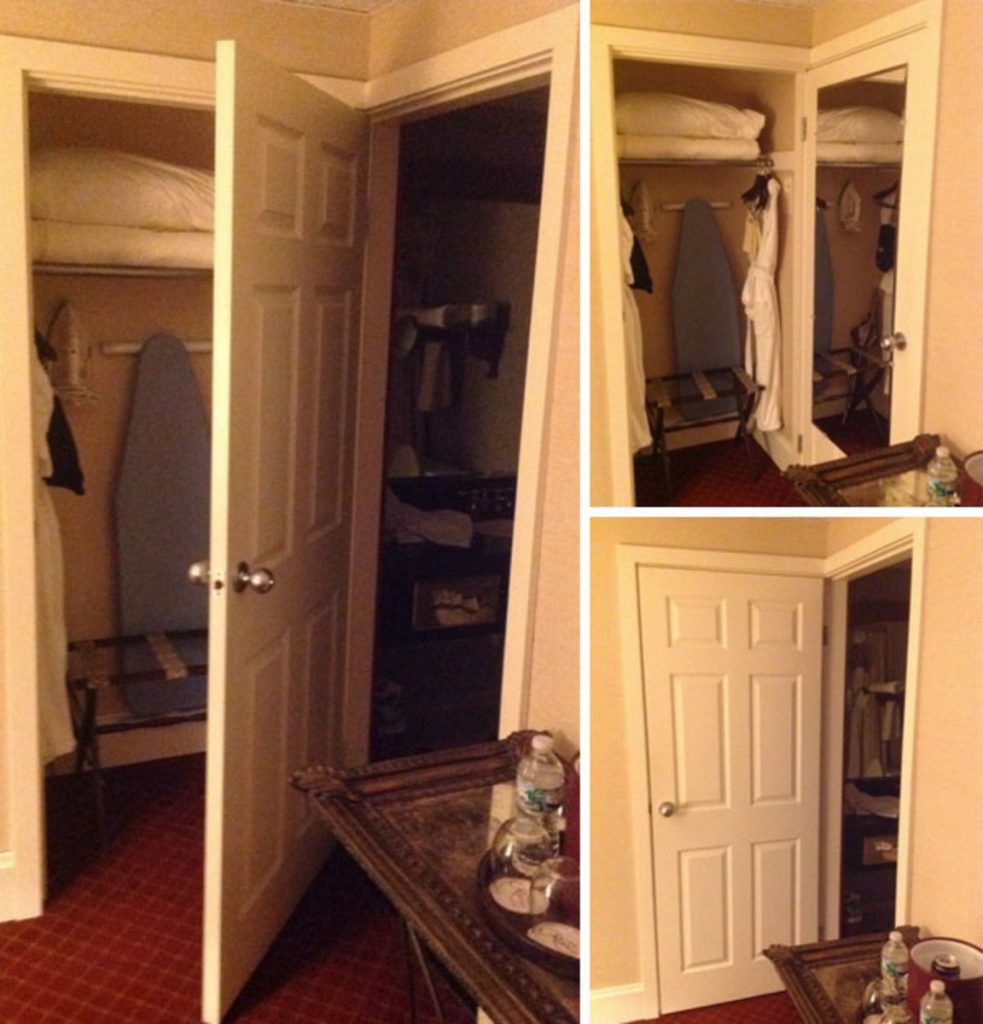
Couldn’t They Get Another Door
This Is Pretty Concerning!
That set of swords looks pretty cool! Maybe it’s an old heirloom, belonging to the family that owns the home, or maybe someone in the family is some type of weapons enthusiast. What isn’t so cool, however, is the way that it’s been placed right over a cot! It’s probably secure, but it seems a little risky to leave some weapons like that hanging right over a cot or a bed.
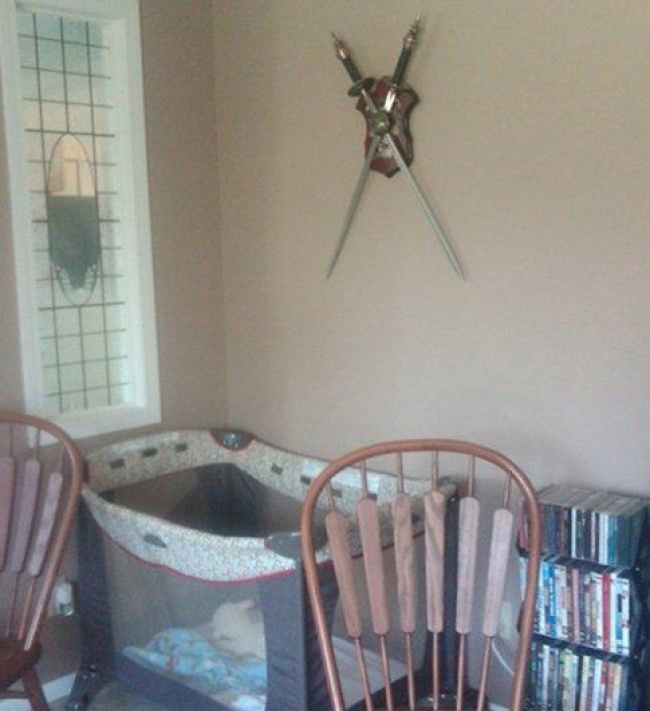
Please Think Of The Children
Look At This Poor Fridge All By Itself
This fridge really has pride of place in this kitchen. It’s right in the center of the kitchen, and even has its own walls built to house it. It does look pretty odd placed like that in the middle of the room, though. To be honest, it does look especially odd from behind, as it sort of just sticks out and isn’t really a part of anything else in the kitchen.
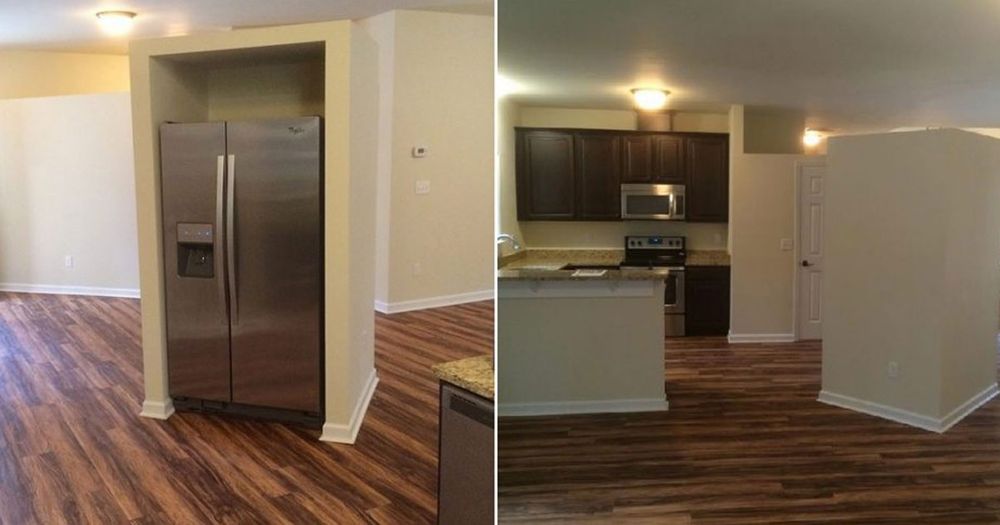
The World’s Loneliest Fridge
Unclear Where This Door Leads To
Here is a door that is, simply, far too high up in the wall to be practical in any way. Not only that, but it is located behind a heater, for some reason. It seems that someone has put a chair next to the heater, which could be helpful for reaching the door, but it doesn’t make much sense that it is located there in the first place. How on earth did this happen?
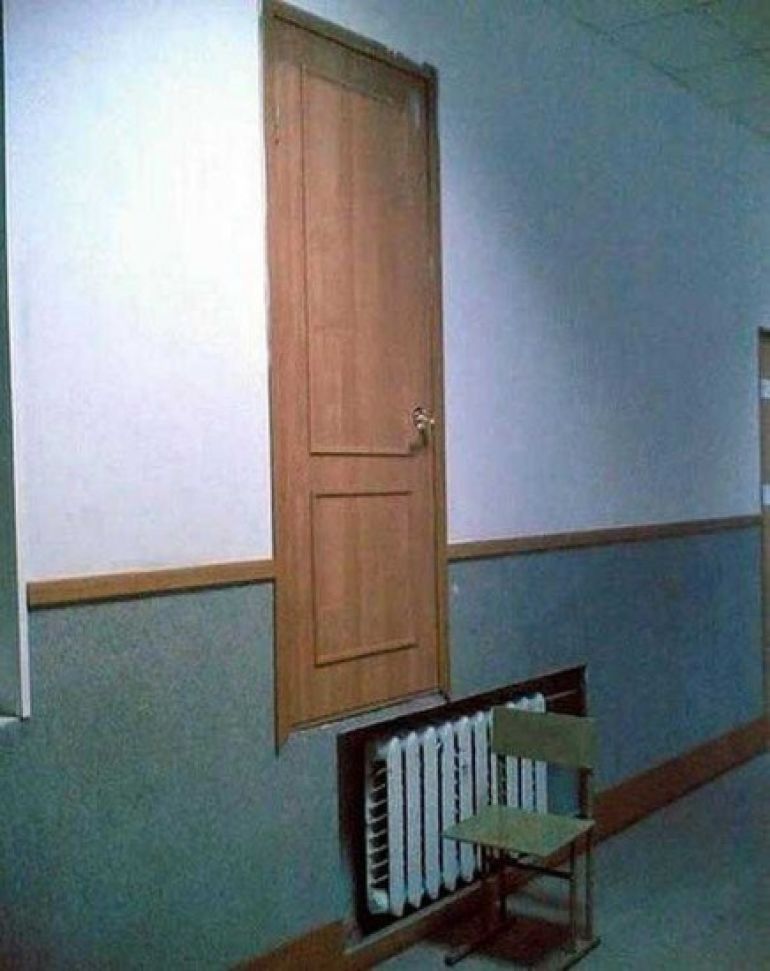
This Door Is A Little Too High Up
Just Paint Over It, It’s Fine
It looks here like this door was just installed in the wall completely by accident, and when it was realized that this happened, it was painted over instead of removing it. In all likelihood, the door was placed where a window is supposed to be, but clearly this is not actually a window. It certainly stands out, but at least the paint job kind of hides it… kind of.
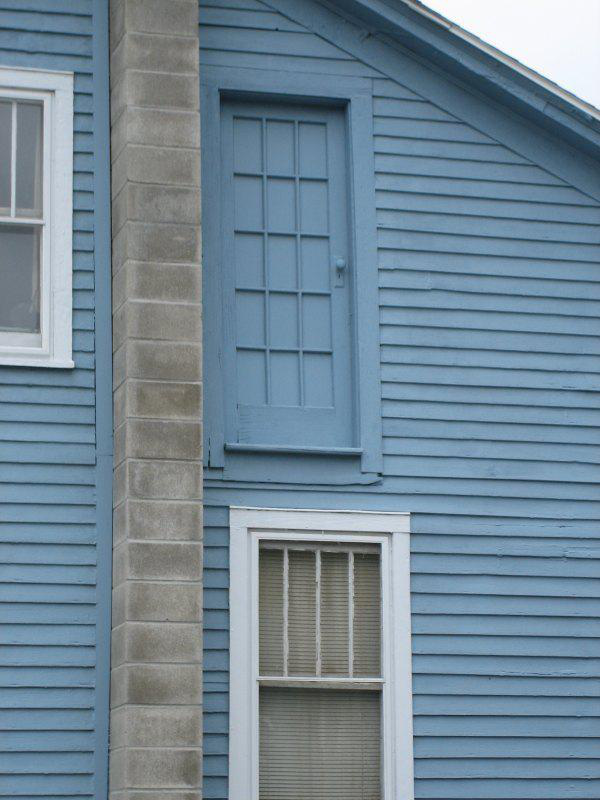
How’s The Weather Up There?
This Fridge Is Almost Hidden
Presumably in an attempt to make this kitchen look as consistent as possible, the fridge has been designed to match the cabinets, to the extent that it actually looks like a cabinet as well. It’s definitely a nice idea, and doesn’t look too bad, but it could be a bit confusing to try to figure out where the cabinets and where the fridge actually are for anyone using this kitchen!
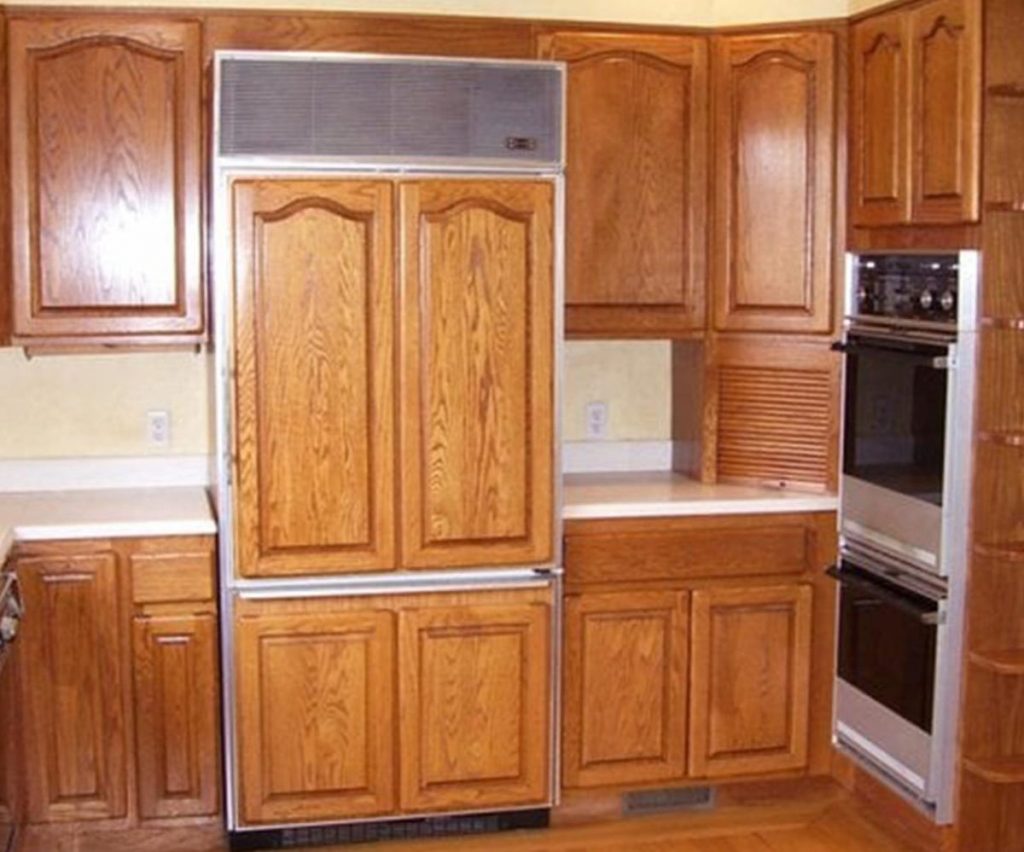
Is This A Fridge Or A Cabinet






